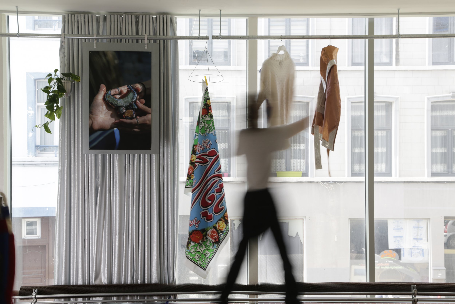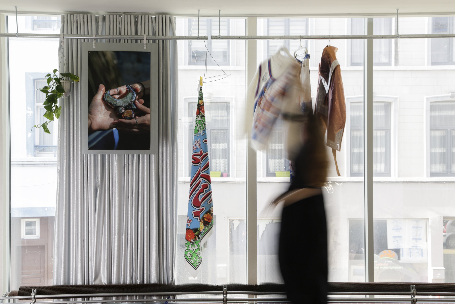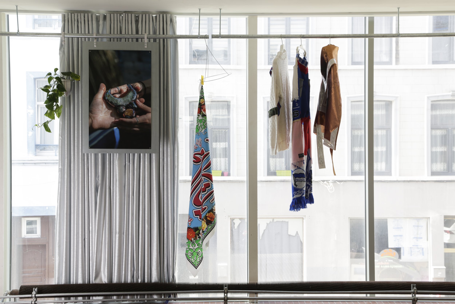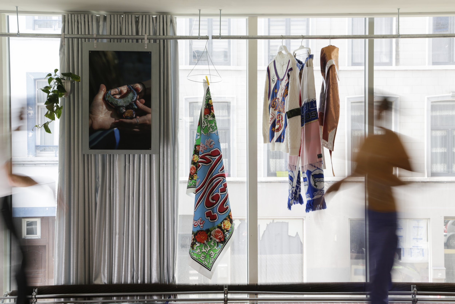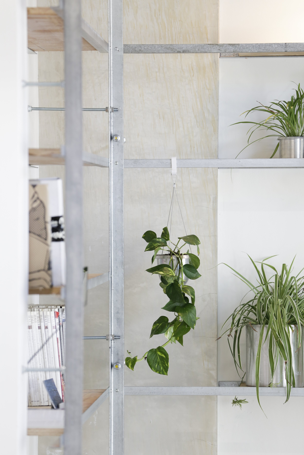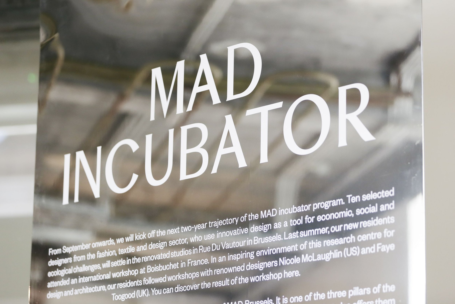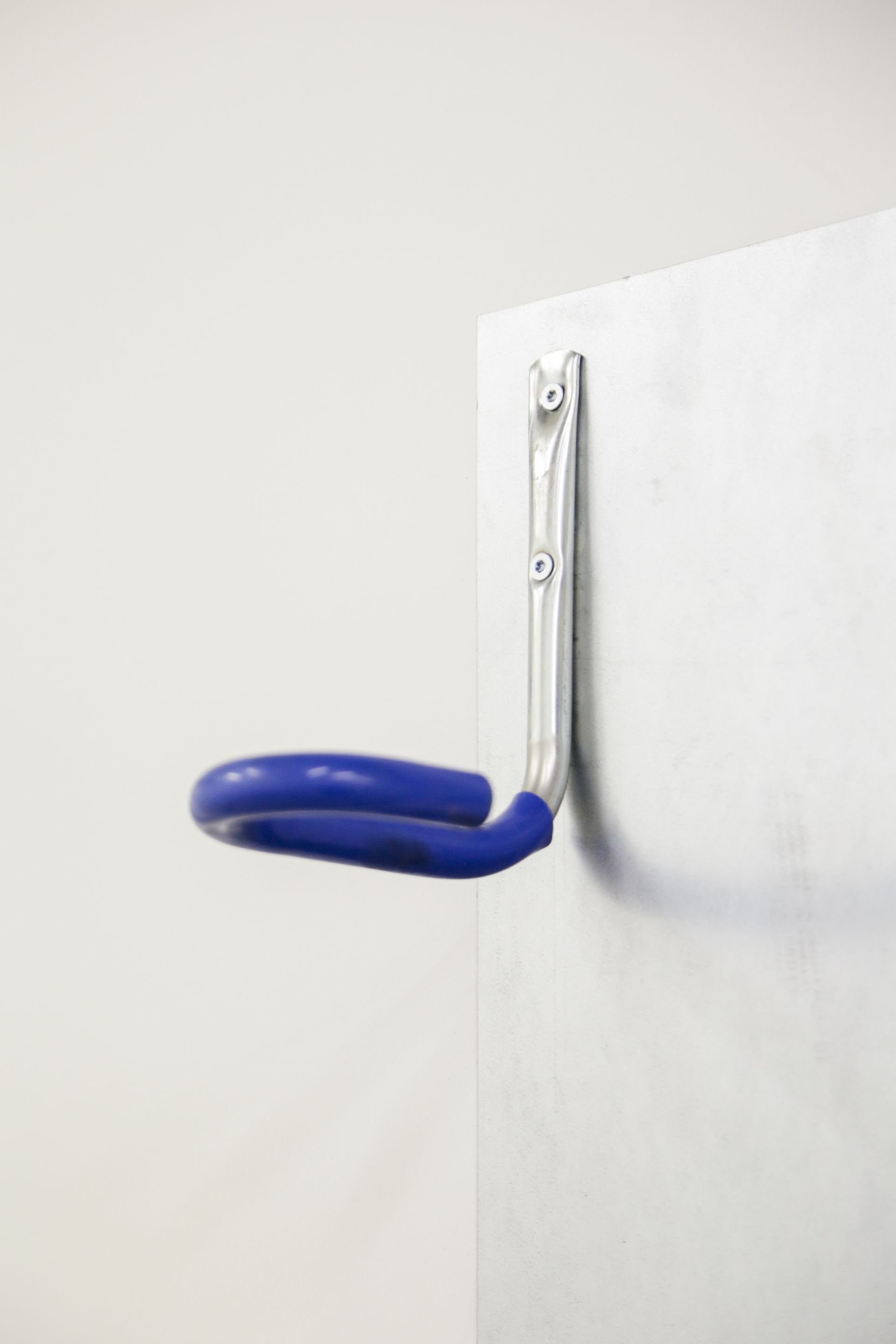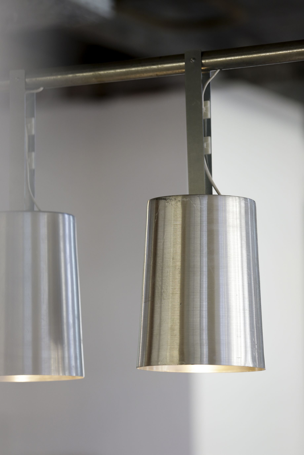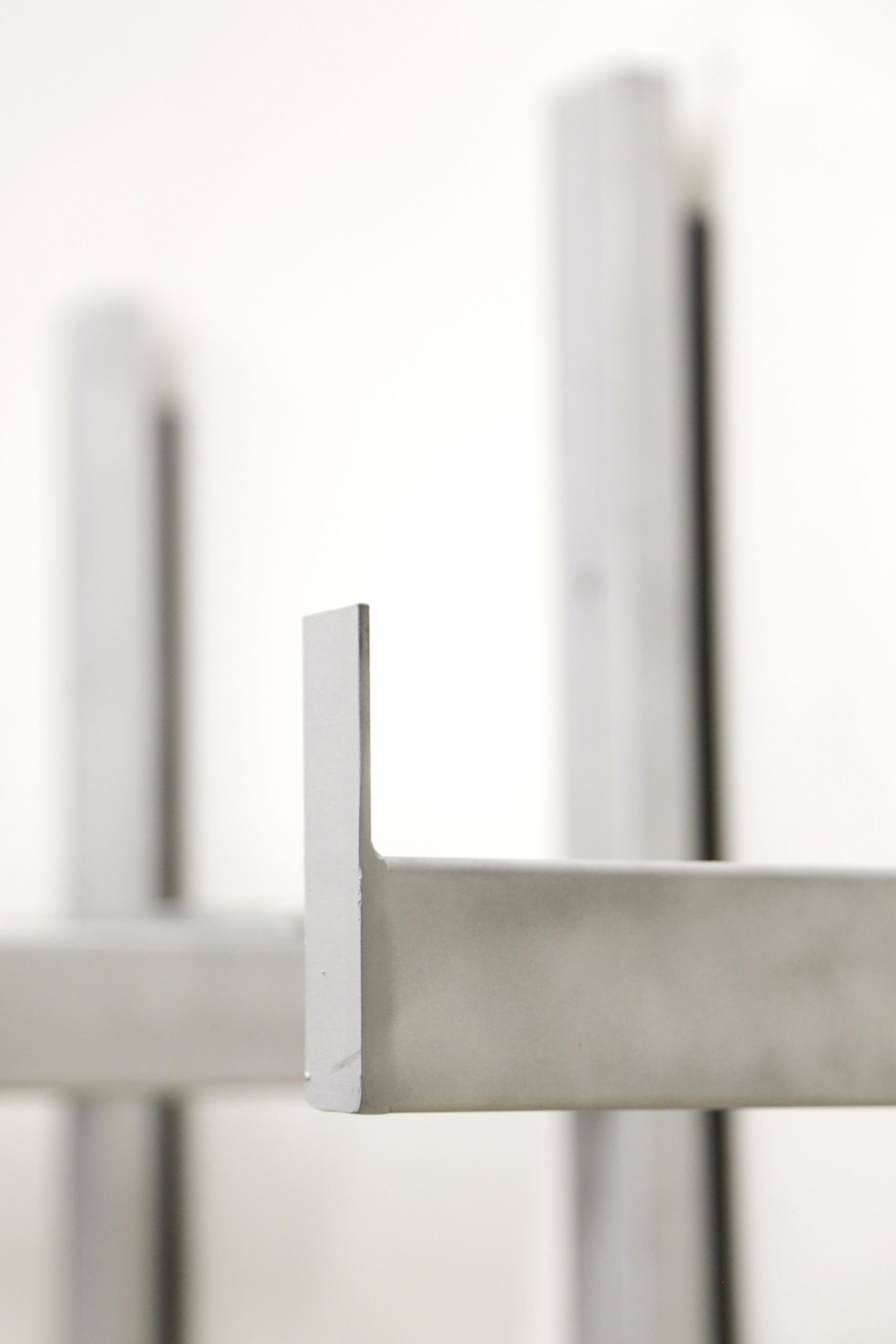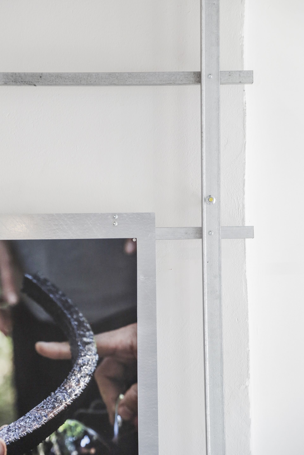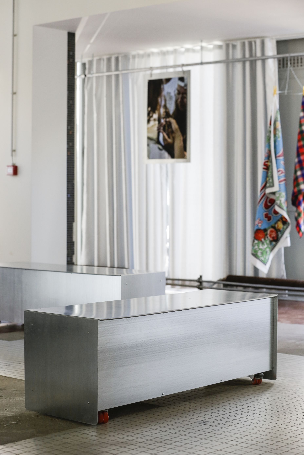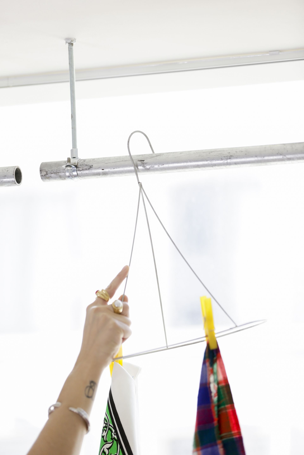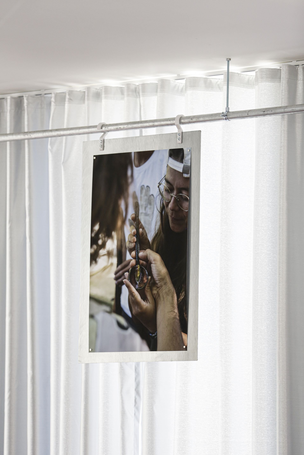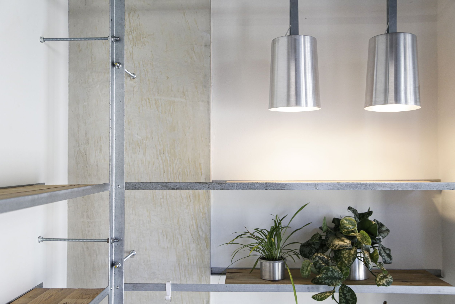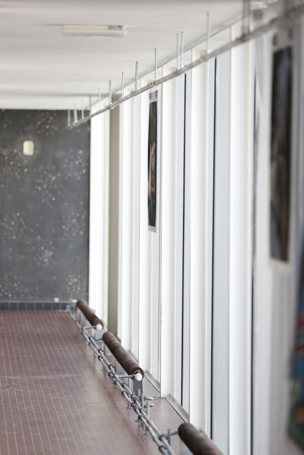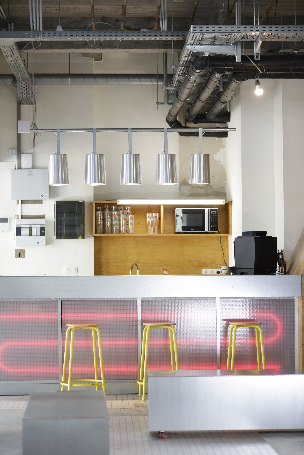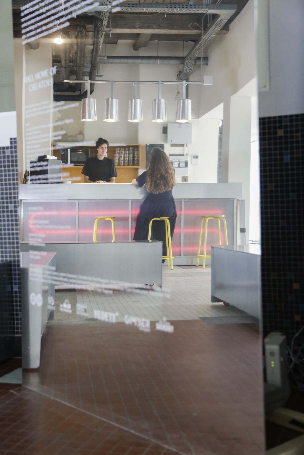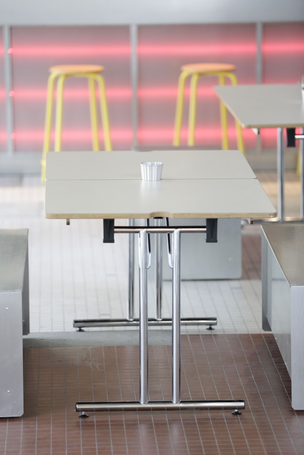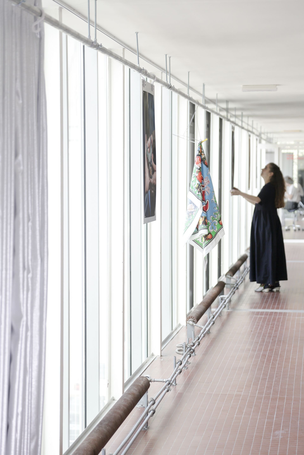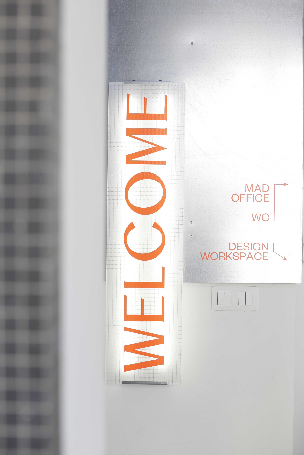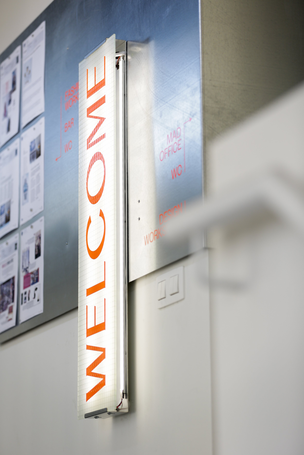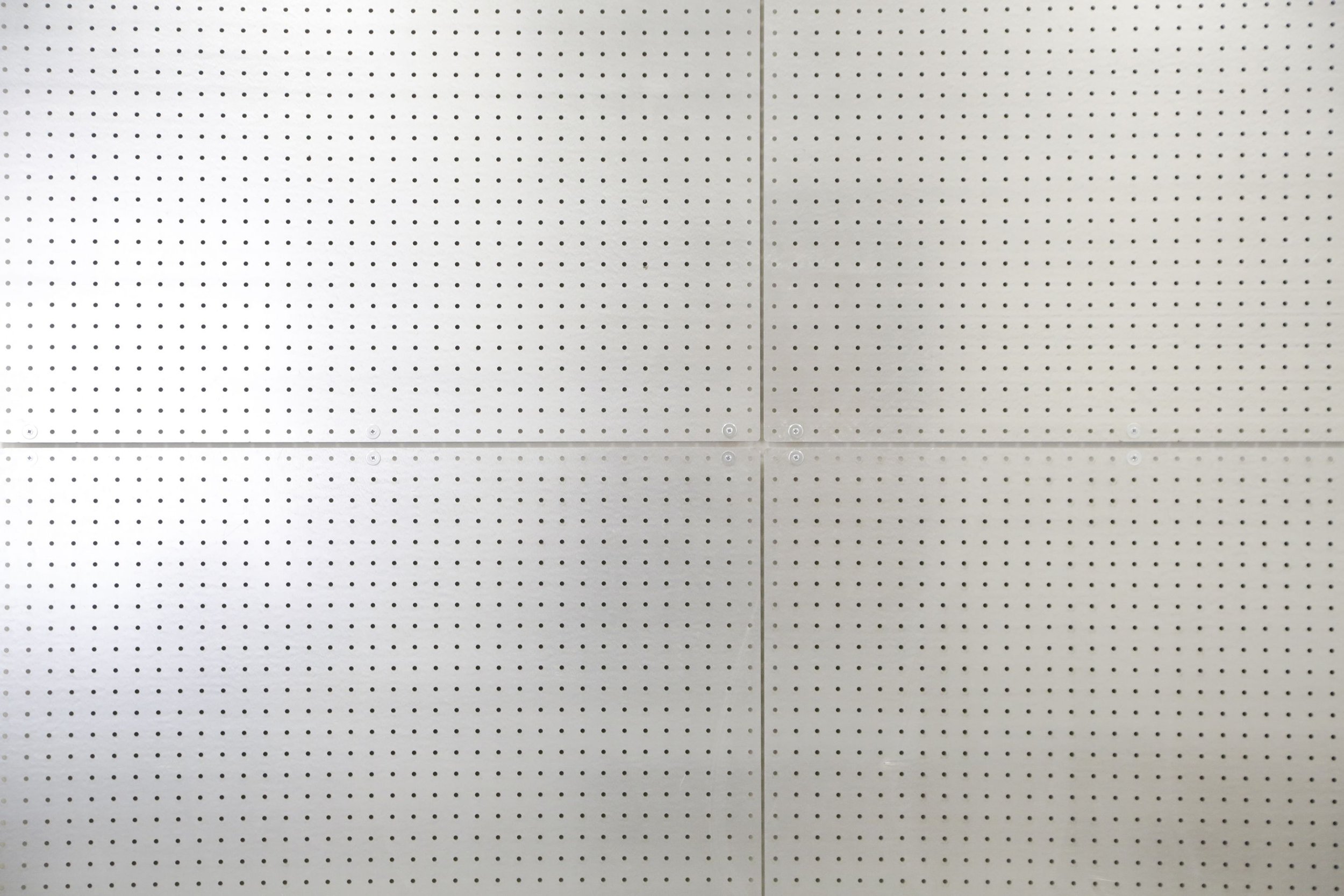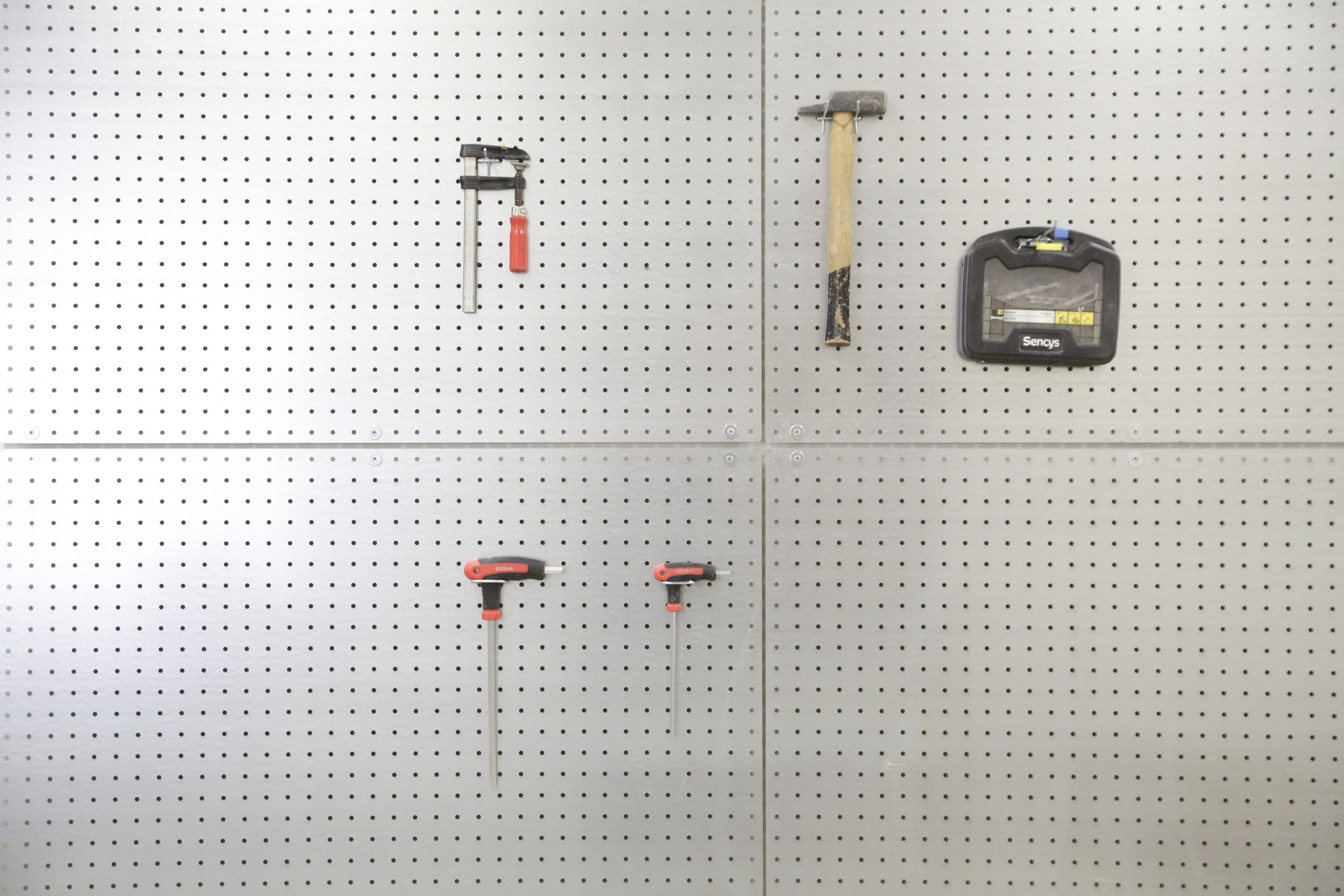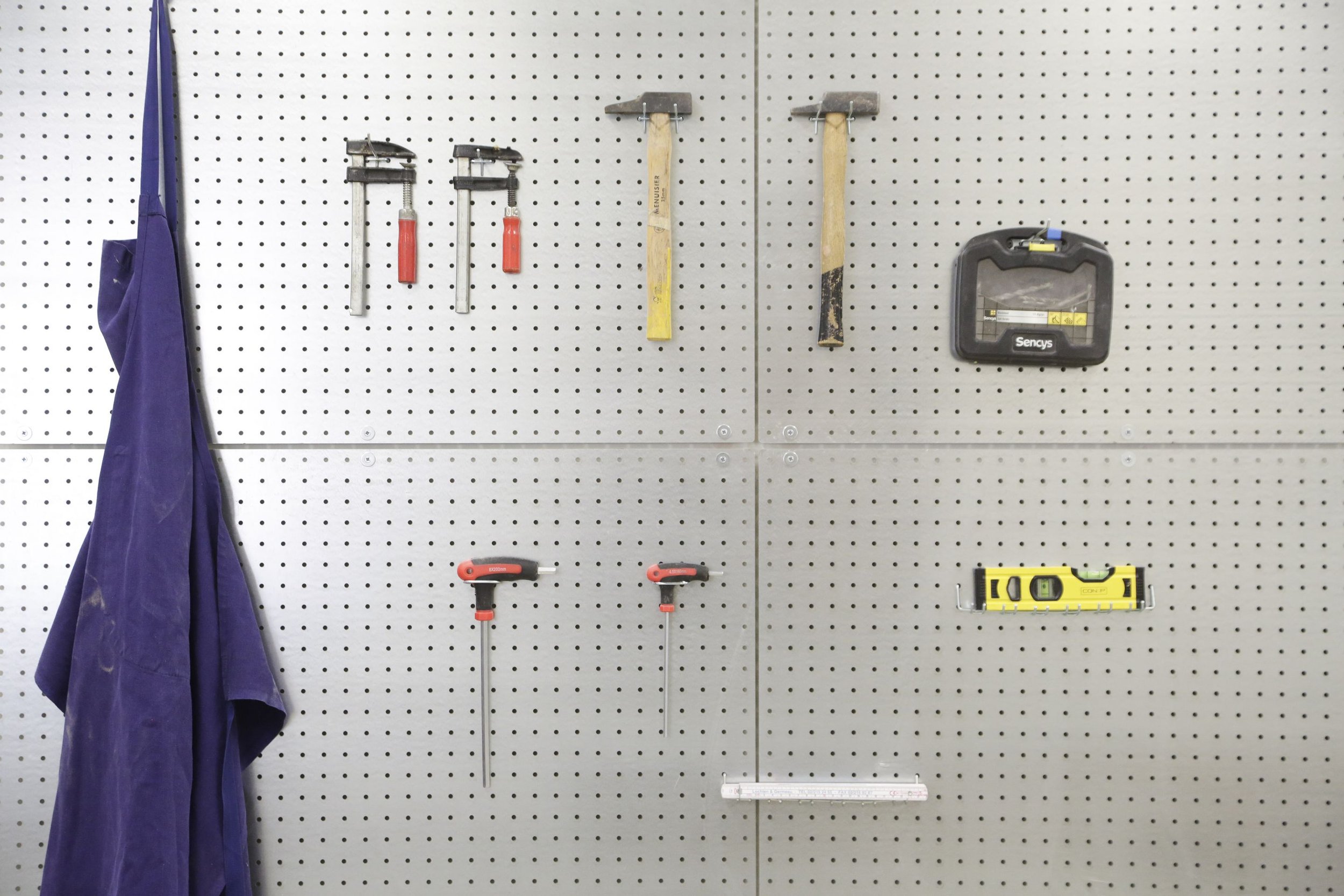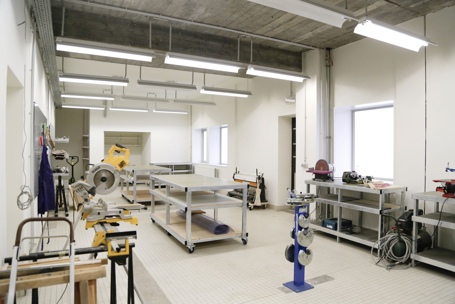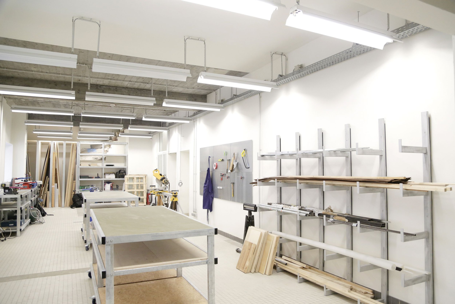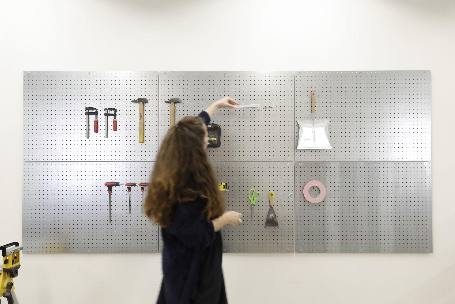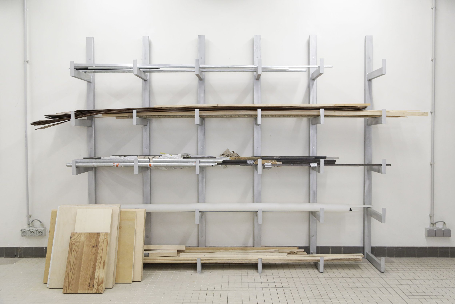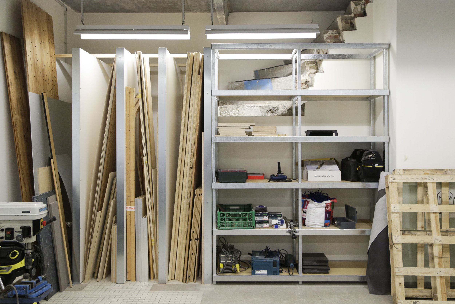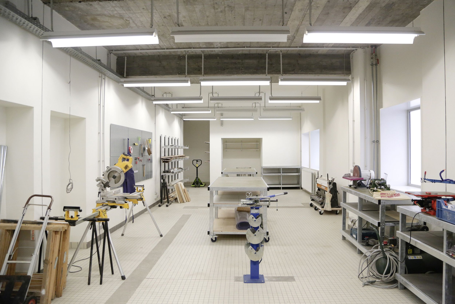A galvanized Era, chapter 2 - MAD LAB
HIER was asked by MAD Brussels to design the common and public spaces of the new residents’ ateliers in Rue du Vautour, a space dear to HIER’ heart, as it was founded in that very space, in 2017, when we, Thea and Thomas were residents at MAD.
A space reminiscing in traces, layers of time, renovations, additions, subtractions, now all merged, in one space, visible through a shift in tiles. A collage of moments in time reflected through a difference in language and materiality. An era of tiling of many sizes and colours, one of subtraction of walls and patching with concrete, one of additions of steel and glass separators. HIER wanted MAD too, to leave a trace in the space. To mark their presence with a galvanised language. As the space is made of a patch work of materials and colours itself, we wanted the additions to be monochromatic. A silver metallic look, that homogenises, modernises, lightens the space, and comes in many different specifications.
To source ourselves with materials, we dove into MAD Dansaert’s basement, full of relics, of projects past. We reclaimed all the wood we could and need, galvanised metal tubes from INSIDE STORIES, a past vitrine project HIER did for MAD, and other left-over galvanised metal sheets. All were part of a context once, that is lost, and now lie as orphans in the basement, ready to be found, in a new context. This idea of basement shopping was an obvious one, to avoid waste, to bring back elements from previous installations into the design loop, as a responsible choice, and because it allows us to actually build everything needed for the space even within the relatively small budget.
Formerly a day-care for the building, the space caters now for or a small entrance, and a design workspace at the ground floor, a fashion workshop, studios for the residents and a big common space on the first floor. The big common space has an open kitchen with a bar and is meant to have a double programme: a cantina on most days, and an exhibition on occasions. With an open programme comes the need for flexibility and various possibilities.
For the design workspace, we designed, produced, and installed a system of furniture, with rectangular galvanised metal tubes, some on wheels and some fixed. The surfaces were ones of reclaimed wood.
In the big common space, as a display/exhibition support, we installed a 50-meter-long rail running through the red- tiled circulation path, with curtains, hooks, and hanging metal sheets for display of mood boards or other prints. The rail came from the reclaimed basement steel.
The library was built with a different profile of the same material of finish: it is an assembly of two sizes of L-profiles juxtaposing and reclaimed wood for the surfaces, with lighting and pots designed by us but made in Beirut, by Coco El-Ballis, an artisan in metal turning. Tables for the cantina have foldable legs for flexibility and reclaimed laminated wood found at Rotor for the surfaces. We designed and produced benches on wheels from folded galvanised metal sheets, to serve both as seating for the canting or moving pedestals for exhibitions.
We freshend up the kitchen bar with a coat of galvanised sheets and wired glass. The movement in the red lighting is a wink to the graphic ceiling, noticeable by its maze of heating tubes running through. That same folded metal and wired glass appear again on two other occasions, up and down, as welcome signage walls.
We design knowing that we ourselves are producing and installing. Every detail is crafted and refined, to tell the same story, and for a logical assembly. In this project we handled all phases from design to production to installation; there, a hand-to-hand approach.
Pictures done by the handsome Joe Khoury
