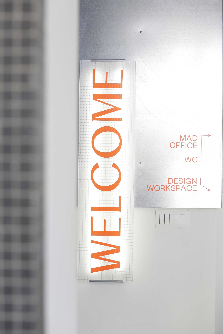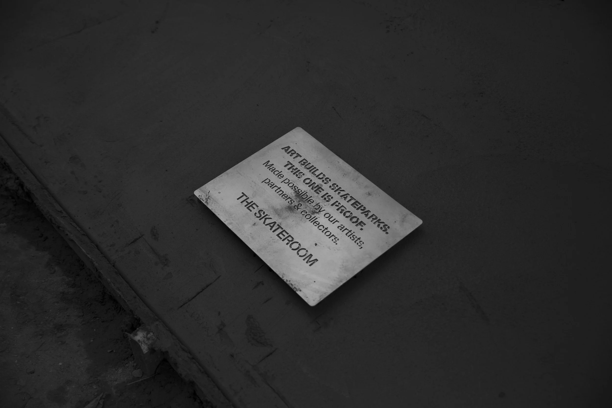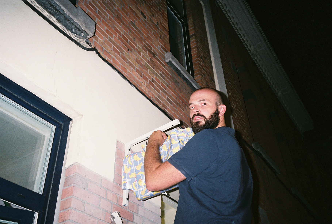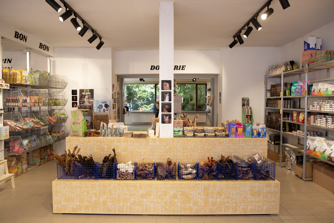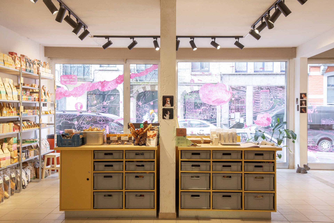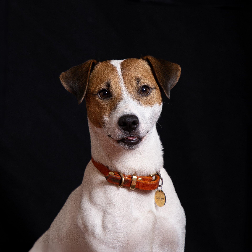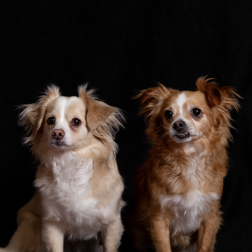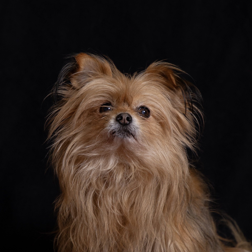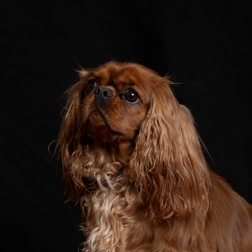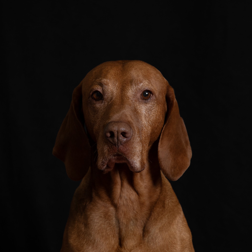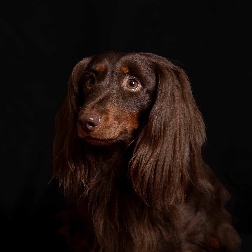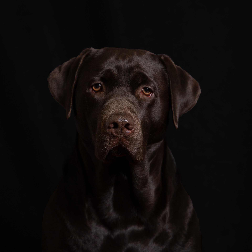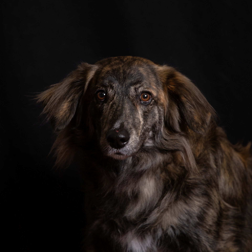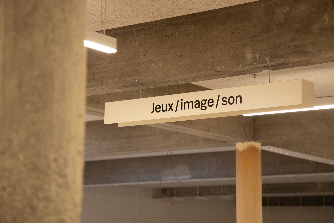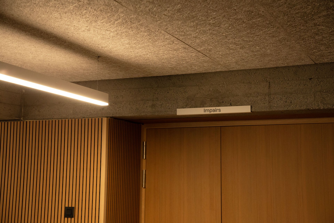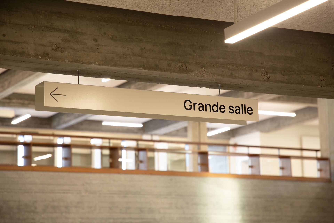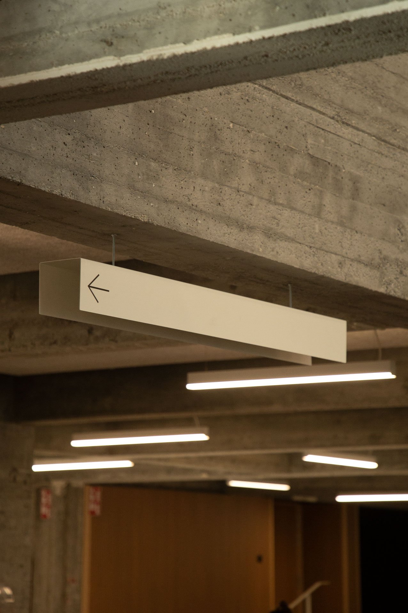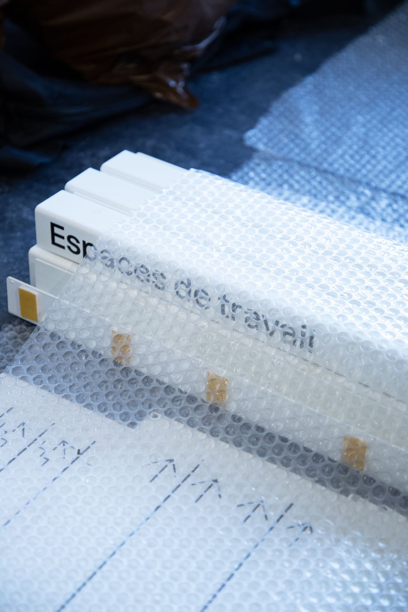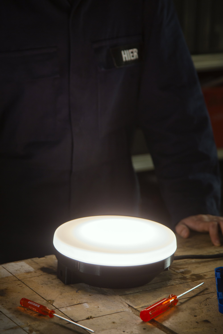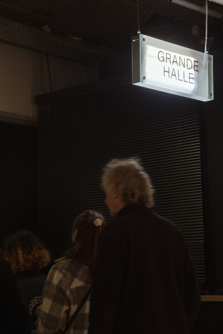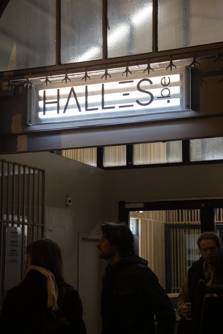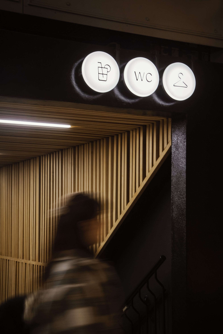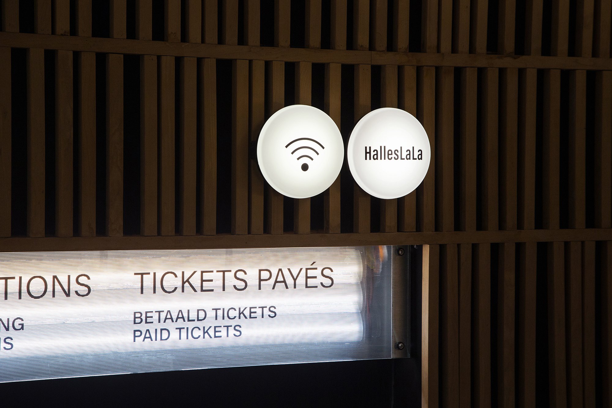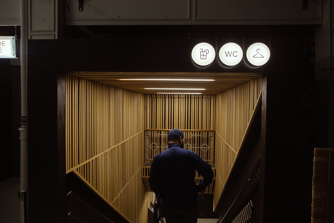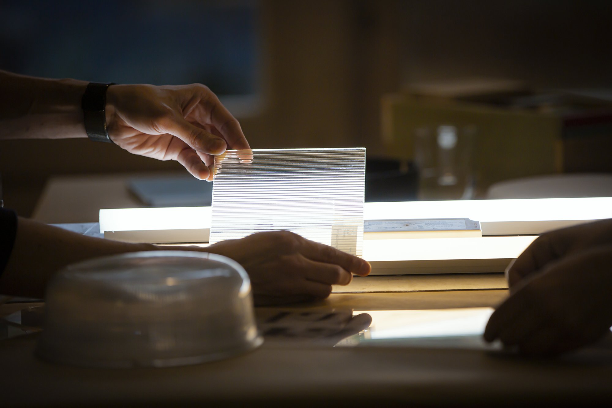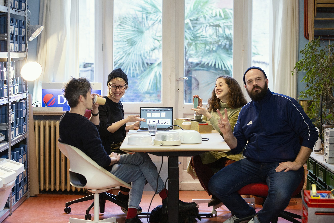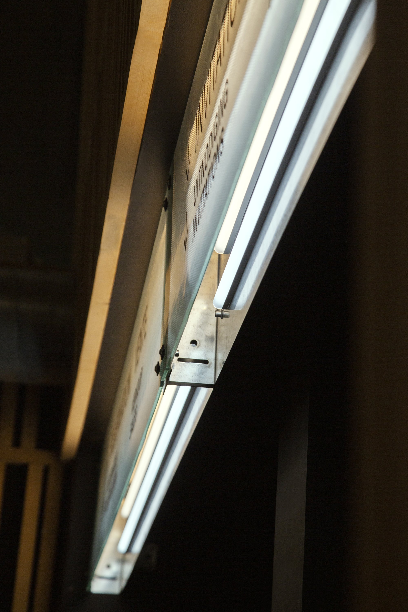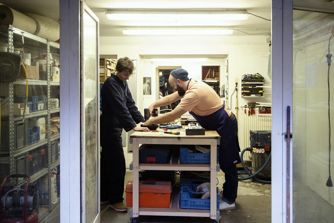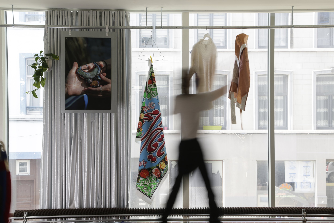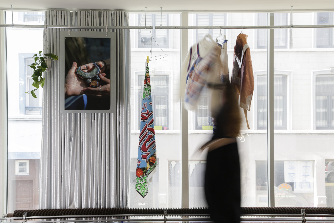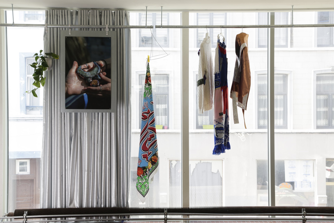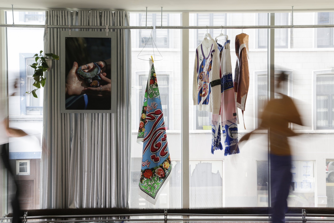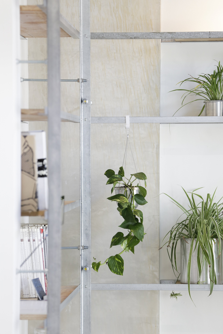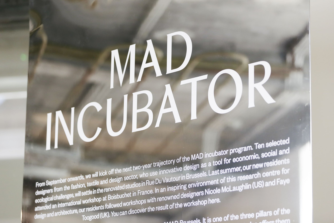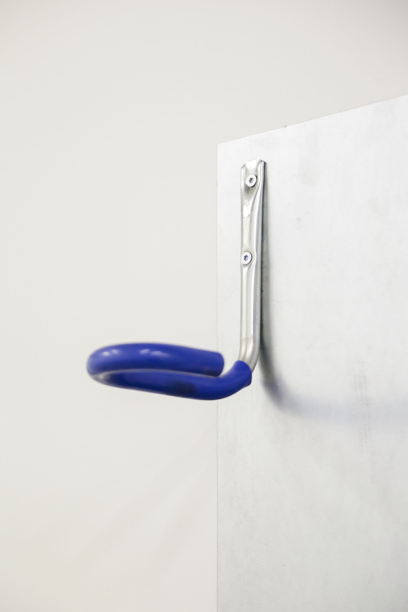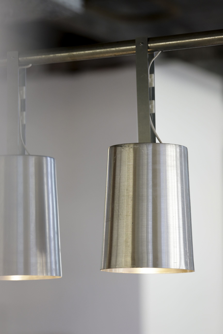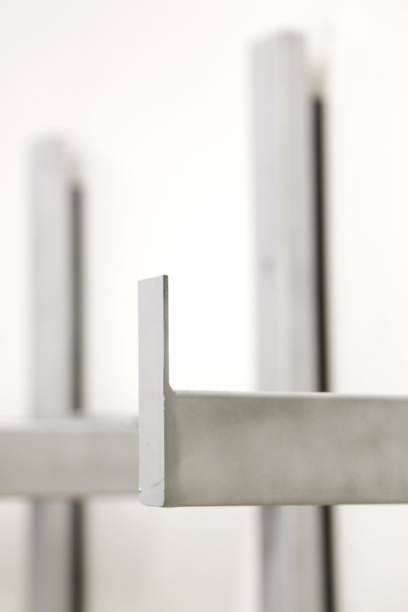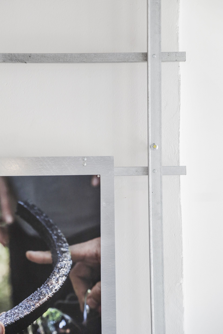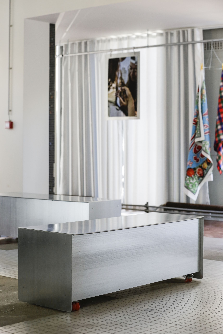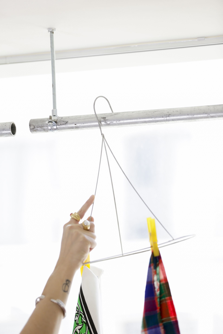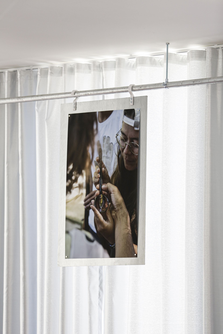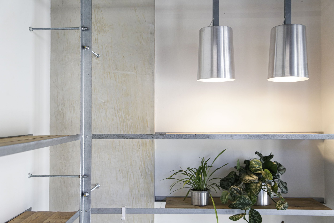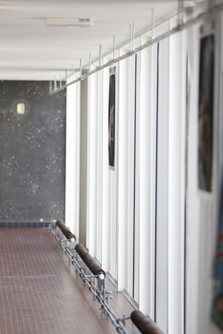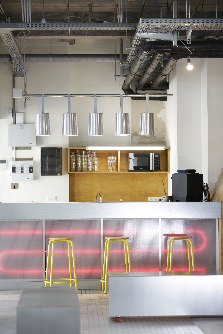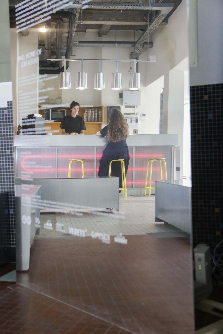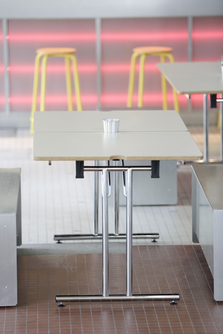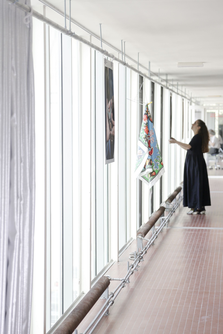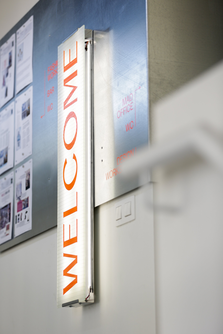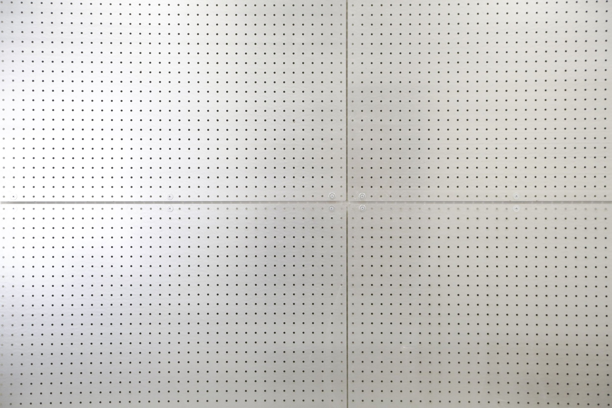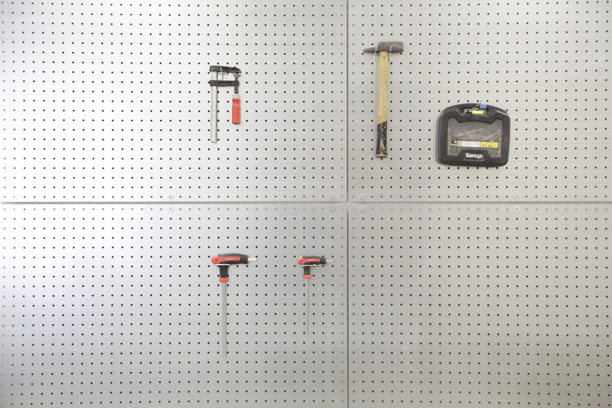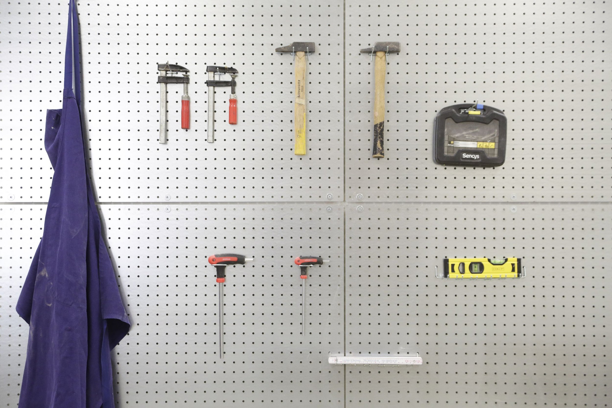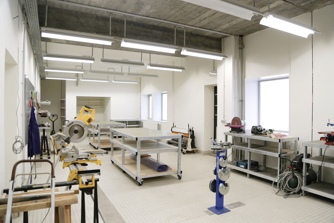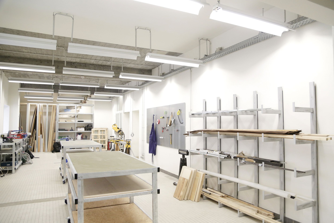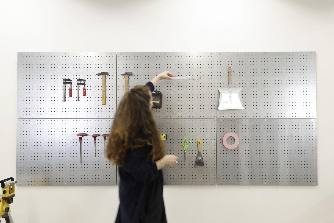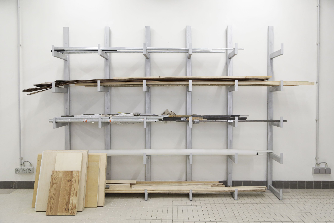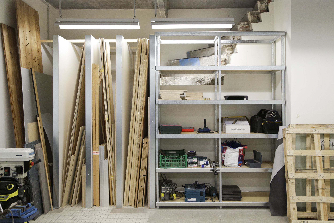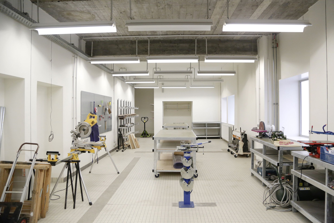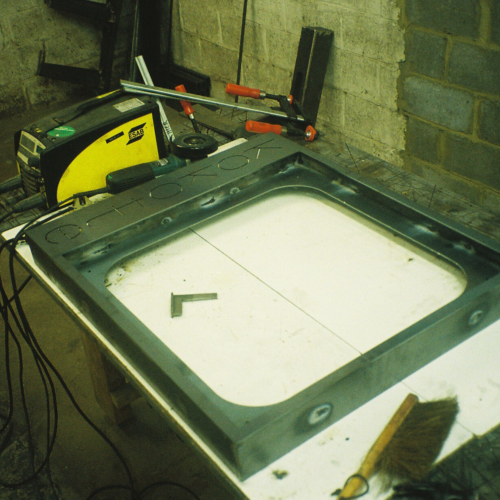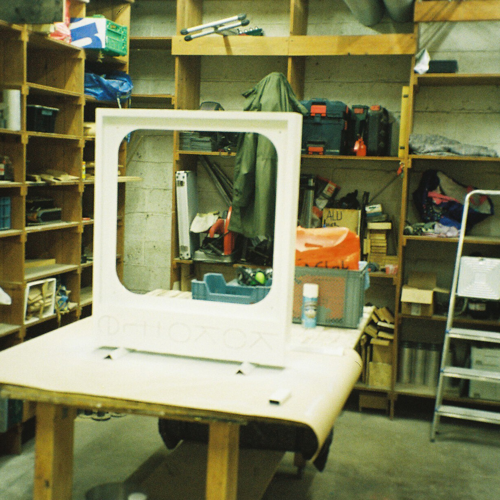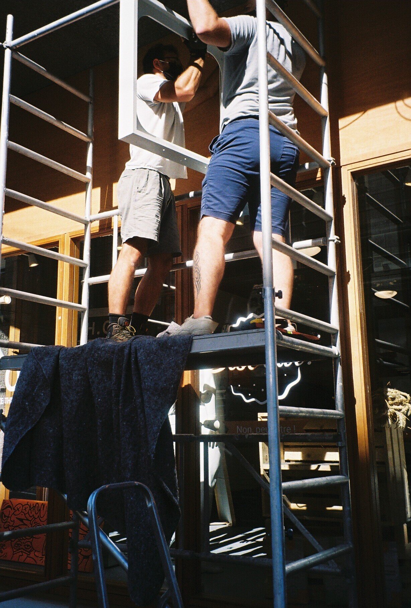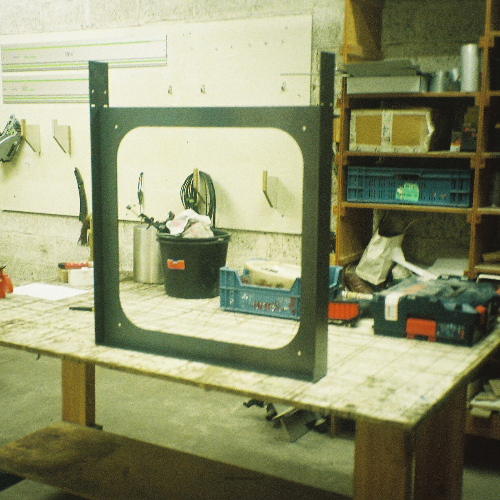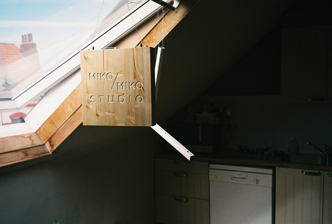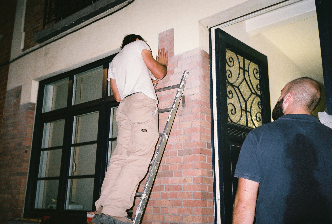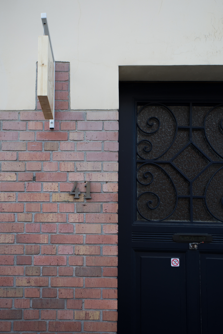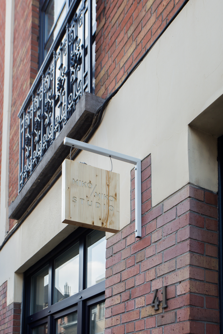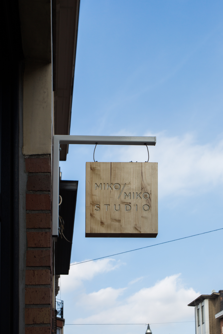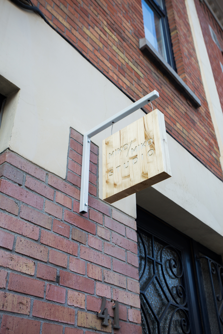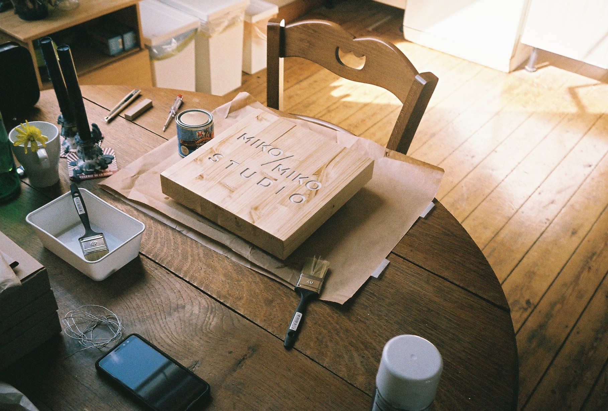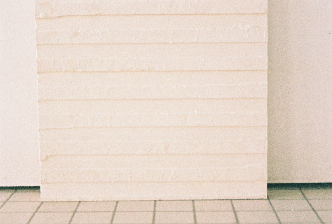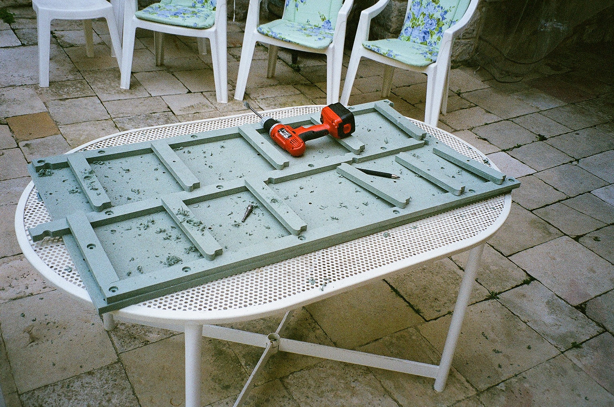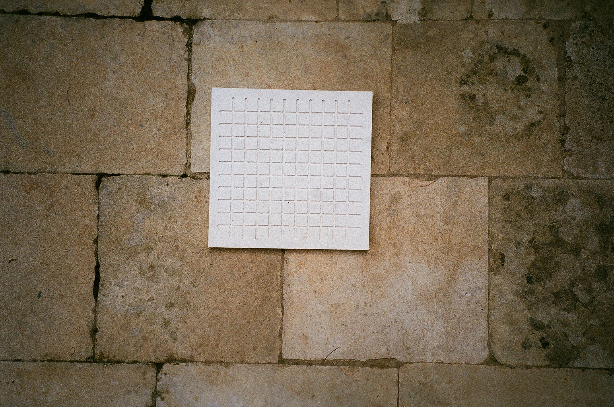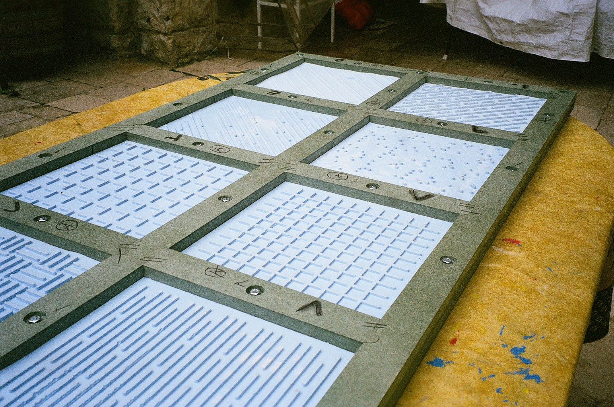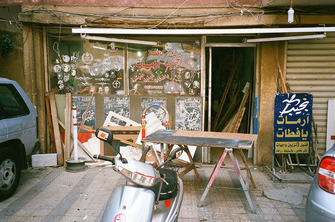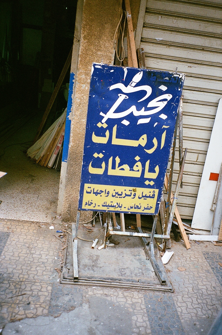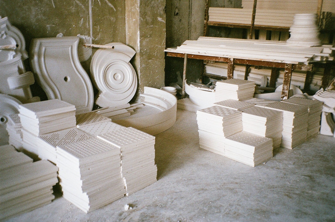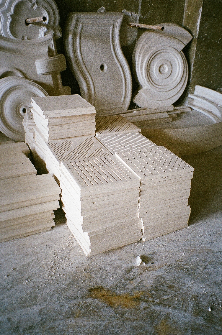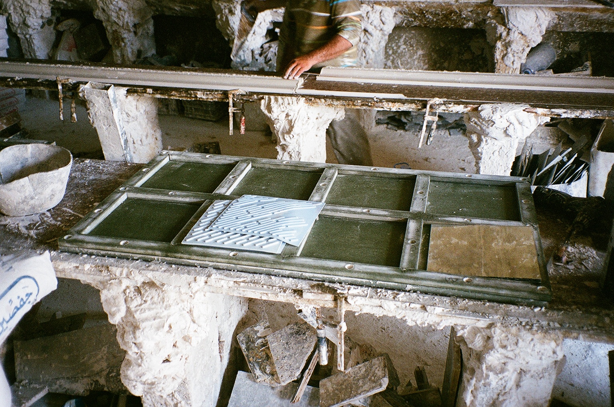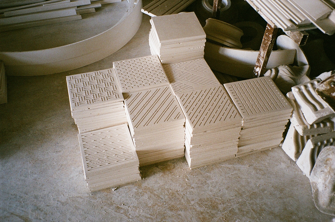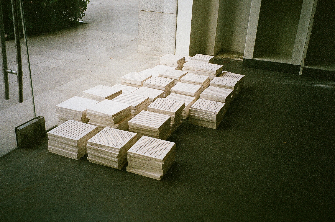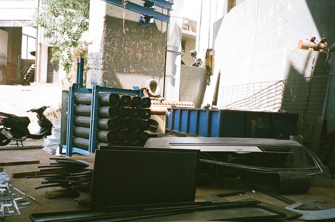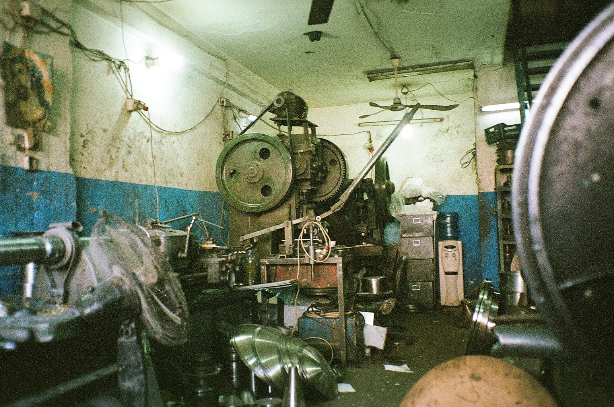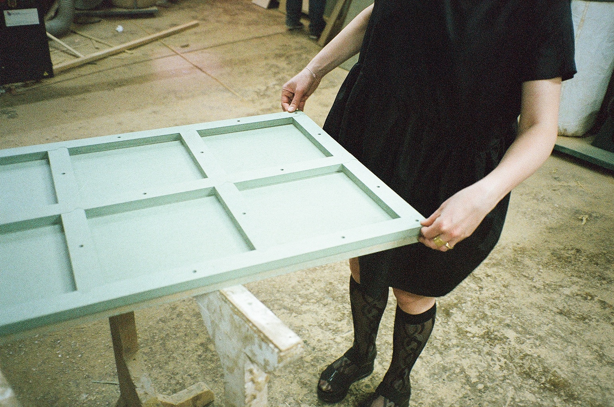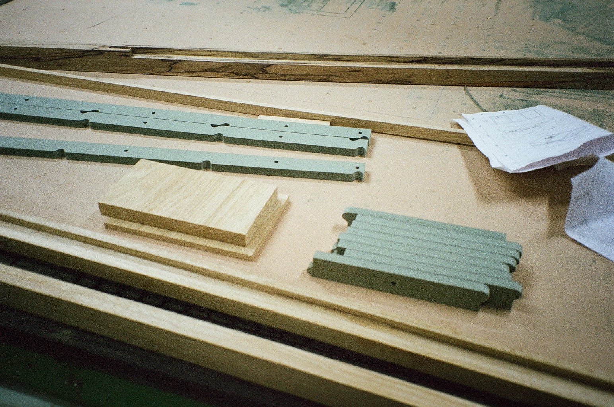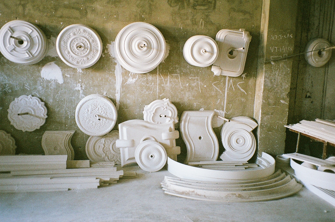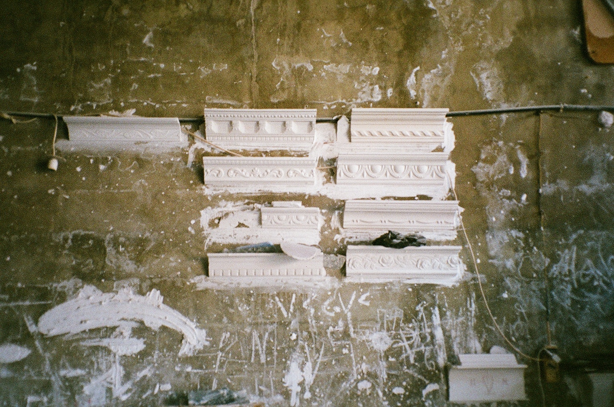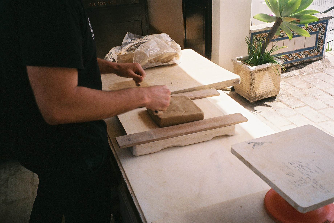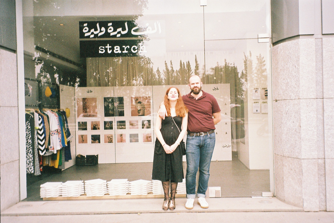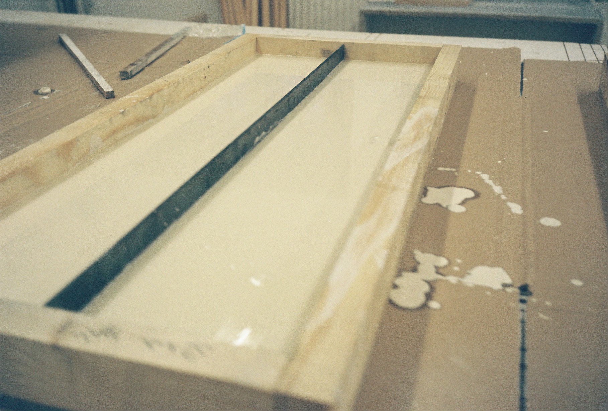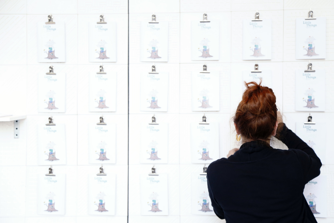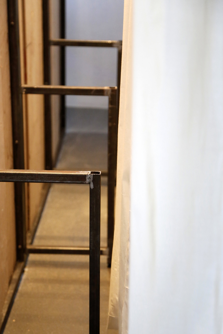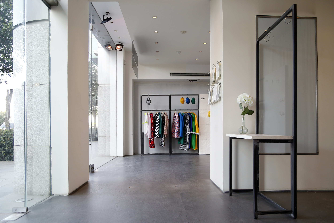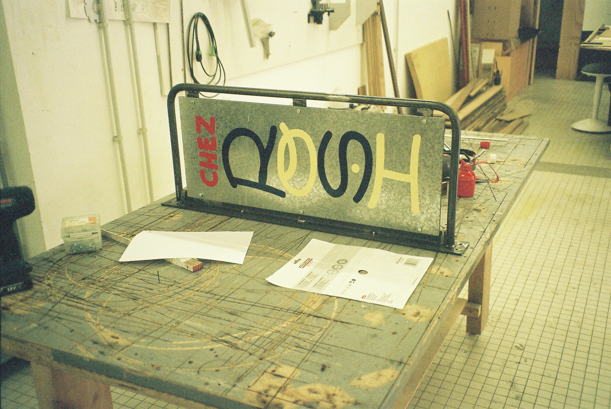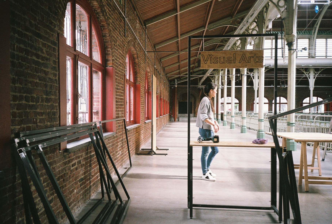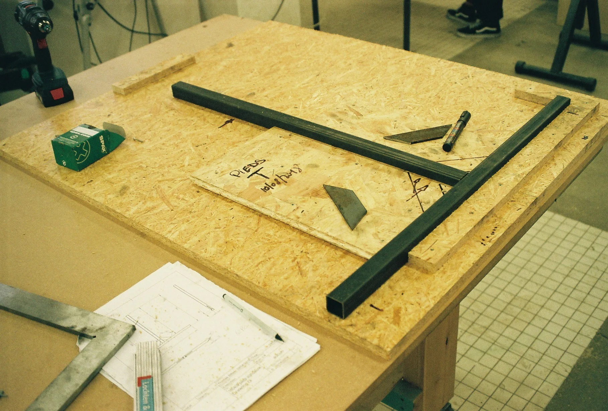Signs of LooOve
Since 2017, we love them, we make them.
You might not know it, but you need it
Since 2017
We love signs
We make signs
Photo by @campsjonasCHEERS
DOGUERIE – Canine XL
Where dogs and cats feel home. Our story with Canine started with a Bone, then another Bone facing it, to sign their cool presence in Saint-Gilles. The collaboration then expanded to cover the design of their new second store in Flagey.
Where dogs and cats feel home
Our story with Canine started with a Bone, then another Bone facing it, to sign their cool presence in Saint-Gilles.
The collaboration then expanded to cover the design of their new second store in Flagey.
From identity to furniture to signage. And we had joy and we had fun, and with the yellow color we hoped to get the sun, to dog/cat paradise.
As for the shelving systems we placed, one system, s.alu, is rented from Rayon Belge for the back store. As for the shelves in the front, they are made from steel and reused scraps of wood.
And to pimp the store even more, decoratively speaking, and to add a touch of personal/animal to it, we went building customer loyalty approach. For that, a photoshoot of the clients was organized, their feedback on Canine was noted, and the result is proudly exhibited in the different corners of the Canine No.02 store in Flagey.
Photos & Video by Luciana L. Schütz AKA Lulu.
Find your way - Maison de la Culture de Tournai
For Maison de la Culture in Tournai we have collaborated, with Atelier Blink ( for we cherish collaborations).
They have designed, and we have developed, produced, and installed, signage.
For Maison de la Culture de Tournai we have collaborated, with Atelier Blink (we cherish collaborations). They have designed, and we have developed, produced, and installed, signage.
Signage as a mean to guide, to inform, and to improve, the experience of the visitor, by giving clear signs, and directions, pointing at the different areas and programs within the center.
That’s what we do.
Photos & Video by Luciana L. Schütz AKA Lulu.
La Grande Halle
From light to language to signage, we used boxes of light to indicate the way and the services throughout the halls of the Halles de Schaerbeek.
This project commemorates a first collaboration with Studio Alvin. One amongst many hopefully. As we were delighted, to work with them.
Alvin are the masters of the graphics for this project, and we were commissioned the signage system for the Halles. For that, a word popped: light.
Light. Well. It lights.
It sets an ambiance, or emphasizes, elements over others.
Light. Well.
It glows and it shows.
It tells. the start, the end, of a show. It transitions, also.
There is a moment where it dims to black to then light specifically, something intended to be seen, leaving the audience in the dark. Literally.
Light is a language communicating queues. Indicating, time, and things.
It is a sign.
From light to language to signage, we used boxes of light to indicate the way and the services throughout the halls of the Halles de Schaerbeek.
The boxes are open, revealing what is happening in the backstage of the signage. Other signs are indicated on reused light globes, with a customized support, that brings back their purpose. To diffuse light.
Pictures and video by Joe Khoury Studio
Big up to Justine and Antoine ;)
A galvanized Era, chapter 2 - MAD LAB
HIER was asked by MAD Brussels to design the common and public spaces of the new residents’ ateliers in Rue du Vautour, a space dear to HIER’ heart, as it was founded in that very space, in 2017, when we, Thea and Thomas were residents at MAD.
HIER was asked by MAD Brussels to design the common and public spaces of the new residents’ ateliers in Rue du Vautour, a space dear to HIER’ heart, as it was founded in that very space, in 2017, when we, Thea and Thomas were residents at MAD.
A space reminiscing in traces, layers of time, renovations, additions, subtractions, now all merged, in one space, visible through a shift in tiles. A collage of moments in time reflected through a difference in language and materiality. An era of tiling of many sizes and colours, one of subtraction of walls and patching with concrete, one of additions of steel and glass separators. HIER wanted MAD too, to leave a trace in the space. To mark their presence with a galvanised language. As the space is made of a patch work of materials and colours itself, we wanted the additions to be monochromatic. A silver metallic look, that homogenises, modernises, lightens the space, and comes in many different specifications.
To source ourselves with materials, we dove into MAD Dansaert’s basement, full of relics, of projects past. We reclaimed all the wood we could and need, galvanised metal tubes from INSIDE STORIES, a past vitrine project HIER did for MAD, and other left-over galvanised metal sheets. All were part of a context once, that is lost, and now lie as orphans in the basement, ready to be found, in a new context. This idea of basement shopping was an obvious one, to avoid waste, to bring back elements from previous installations into the design loop, as a responsible choice, and because it allows us to actually build everything needed for the space even within the relatively small budget.
Formerly a day-care for the building, the space caters now for or a small entrance, and a design workspace at the ground floor, a fashion workshop, studios for the residents and a big common space on the first floor. The big common space has an open kitchen with a bar and is meant to have a double programme: a cantina on most days, and an exhibition on occasions. With an open programme comes the need for flexibility and various possibilities.
For the design workspace, we designed, produced, and installed a system of furniture, with rectangular galvanised metal tubes, some on wheels and some fixed. The surfaces were ones of reclaimed wood.
In the big common space, as a display/exhibition support, we installed a 50-meter-long rail running through the red- tiled circulation path, with curtains, hooks, and hanging metal sheets for display of mood boards or other prints. The rail came from the reclaimed basement steel.
The library was built with a different profile of the same material of finish: it is an assembly of two sizes of L-profiles juxtaposing and reclaimed wood for the surfaces, with lighting and pots designed by us but made in Beirut, by Coco El-Ballis, an artisan in metal turning. Tables for the cantina have foldable legs for flexibility and reclaimed laminated wood found at Rotor for the surfaces. We designed and produced benches on wheels from folded galvanised metal sheets, to serve both as seating for the canting or moving pedestals for exhibitions.
We freshend up the kitchen bar with a coat of galvanised sheets and wired glass. The movement in the red lighting is a wink to the graphic ceiling, noticeable by its maze of heating tubes running through. That same folded metal and wired glass appear again on two other occasions, up and down, as welcome signage walls.
We design knowing that we ourselves are producing and installing. Every detail is crafted and refined, to tell the same story, and for a logical assembly. In this project we handled all phases from design to production to installation; there, a hand-to-hand approach.
Pictures done by the handsome Joe Khoury
ACE
While the main sign is composed of floating letters slightly offset from the facade surface, the secondary signage uses the same material, brass, as a sheet, more like three of them spreading along the grid of the elevation, caressing the entrance of the school.
A prime new image for a cool secondary school: a new signage, for a new logo. This project is the fruit of a collaboration with Jihane Chartouni and Mohammad Hosso on graphic branding.
HIER designed, produced and installed, the physical manifestation of this new colourful logo: a brass signage, monochromatic, putting forward the geometry of the new logo, its elegance, and juxtaposing it with the sobriety of the architectural standing of the facade.
While the main sign is composed of floating letters slightly offset from the facade surface, the secondary signage uses the same material, brass, as a sheet, more like three of them spreading along the grid of the elevation, caressing the entrance of the school, and hand painted by our recurrent collaborator Maks Signs. Brass is a material that evolves with time, matures, grows a patina of time.
Send you children there >>> ACE
Signs 4 hub.brussels
While KOKOTTE is a food incubator, L’Auberge Espagnole is a retail incubator. Both are projects set by HUB Brussels to help businesses test their ideas before investing big. Both are constant spaces, with shops and restaurants varying throughout the year.
A signage for pop-up hosts.
While KOKOTTE is a food incubator, L’Auberge Espagnole is a retail incubator. Both are projects set by HUB Brussels to help businesses test their ideas before investing big. Both are constant spaces, with shops and restaurants varying throughout the year.
The brief was to design a signage that has integrated lighting and that allows for change, and adapt to every new business. The signage has both a constant part and a variable one. While the white structure always remains, the two surfaces attached to it ever change.
MIKO/MIKO Studio
A sign for MIKO/MIKO photography studio, inspired by Japanese Ramen restaurants
1000 Lira w Lira
1000 Lira w Lira we revisited the “1 Dollar Shop” concept and adapted it to the Lebanese Lira, an inflated currency that looses its value as we go, for value is a controversial topic.
In this project, 1000 Lira w Lira we revisited the “1 Dollar Shop” concept and adapted it to the Lebanese Lira, an inflated currency that looses its value as we go, for value is a controversial topic.
1 Dollar Shops, Pound shops, are shops where you find many materials.
1 Dollar Shops, Pound shops, all share 1 rule: no matter how big or small the product, or what it is made of, it is sold at the same unit price, 1, (here, 1000).
1000 Lira w Lira shop is a shop of a “1000“ materials all represented in “1”:
A plaster tile of 250*250*15 mm with 1 variable engraved hatch that symbolizes the different materials: steel, glass, brass, etc.
However in this shop, tiles are sold according to the material they are referring to. And therefore, a brass/plaster tile is more expensive than a steel/plaster tile, of course.
In this shop you can find a “1000” different products from designer clothes to photographs to illustrations, all sold at a “1000”. Well, the currency varies with each product and 1000 as a number is big or small depending to what it is referring to. So you will find cheap or expensive, but those are relative terms.
A “1 Dollar shop” is usually a saving store for the mass.
Geographically, this Lira w Lira shop is located in Beirut Central District, one of the most expensive and “luxurious” location in town: A location where saving stores were gentrified. This project aims to both honour and re-invite the middle mass, the “1000” to join the privileged “1” in a small shop of 30sqm with 1 big changing room of 55sqm, where the budget is somewhere in between. Big or small we mean.
Photos by: Joe Khoury
1000 Lira w Lira
is a shop of
1000 materials all represented in
1 and its 1000 architectural, symbolic hatches.
1000 Lira w Lira
is a shop where
1000 ideas are collaged in 1.
1000 looks are unified.
1 memory is divided, multiplied, and scattered to the mile.
1 idea is documented in 1000 steps.
Or even sold, 1000 times.
1000 Lira w Lira
is the shop of
1000 designers. More like 7, where 2 make 1.
But the rest is yet to come.
1000 Lira w Lira is the hyperbolic/understated story of 1000/Lira and everything around those 2.
Culture Market
Culture market is an event that brings together art institutions from the Brussels region to meet and be able to present themselves to a wider public.
In times of need. In times of lack of time. We do reuse ideas from our library. If not “owned” or bespoke to another story. If it is justified.
Culture Market is an event that brings together art institutions from the Brussels region to meet and be able to present themselves to a wider public. Everything happened at the Halles Saint-Géry.
The event needed a display system that is eco-conscious, easily assembled, flexible, with a reasonable budget, and a fast production. On one hand a brand new design phase was going to affect the unchangeable deadline. On the other hand, the structural system we had developed for 1000 Lira w Lira was completely suitable for this project, so why redesign in this case?
We replicated the structure. Tweaked it. And assigned a new surface to it. With a material that fits better the colours of the story of this particular project.










