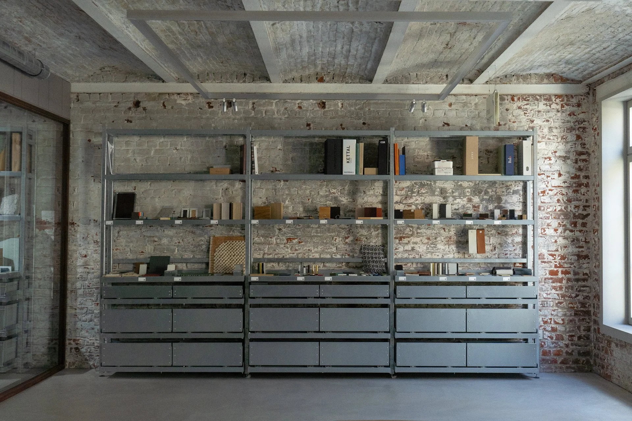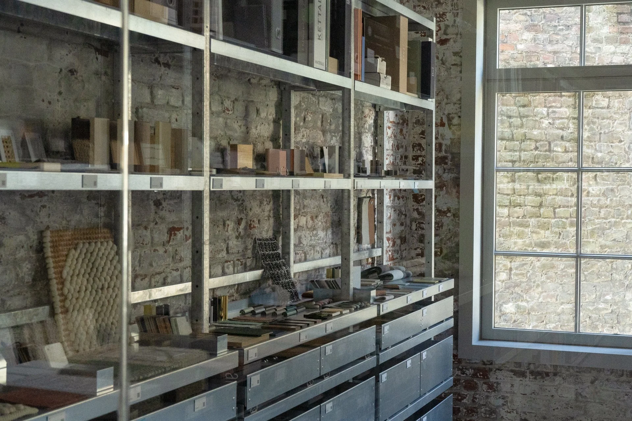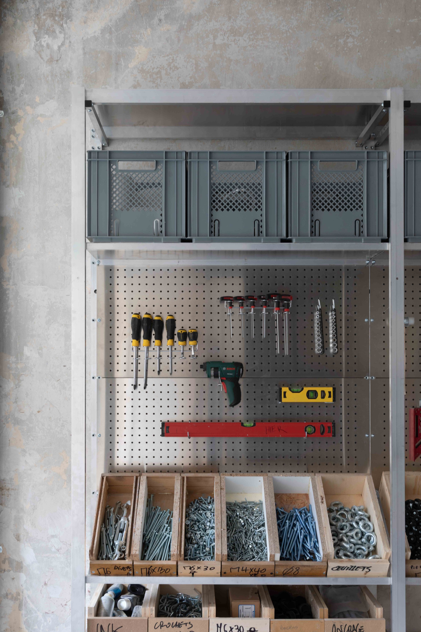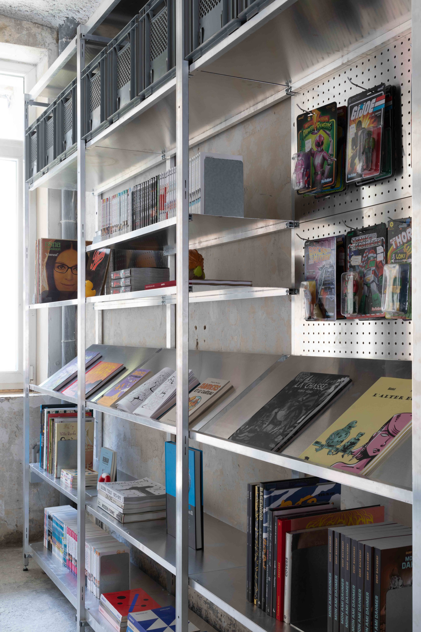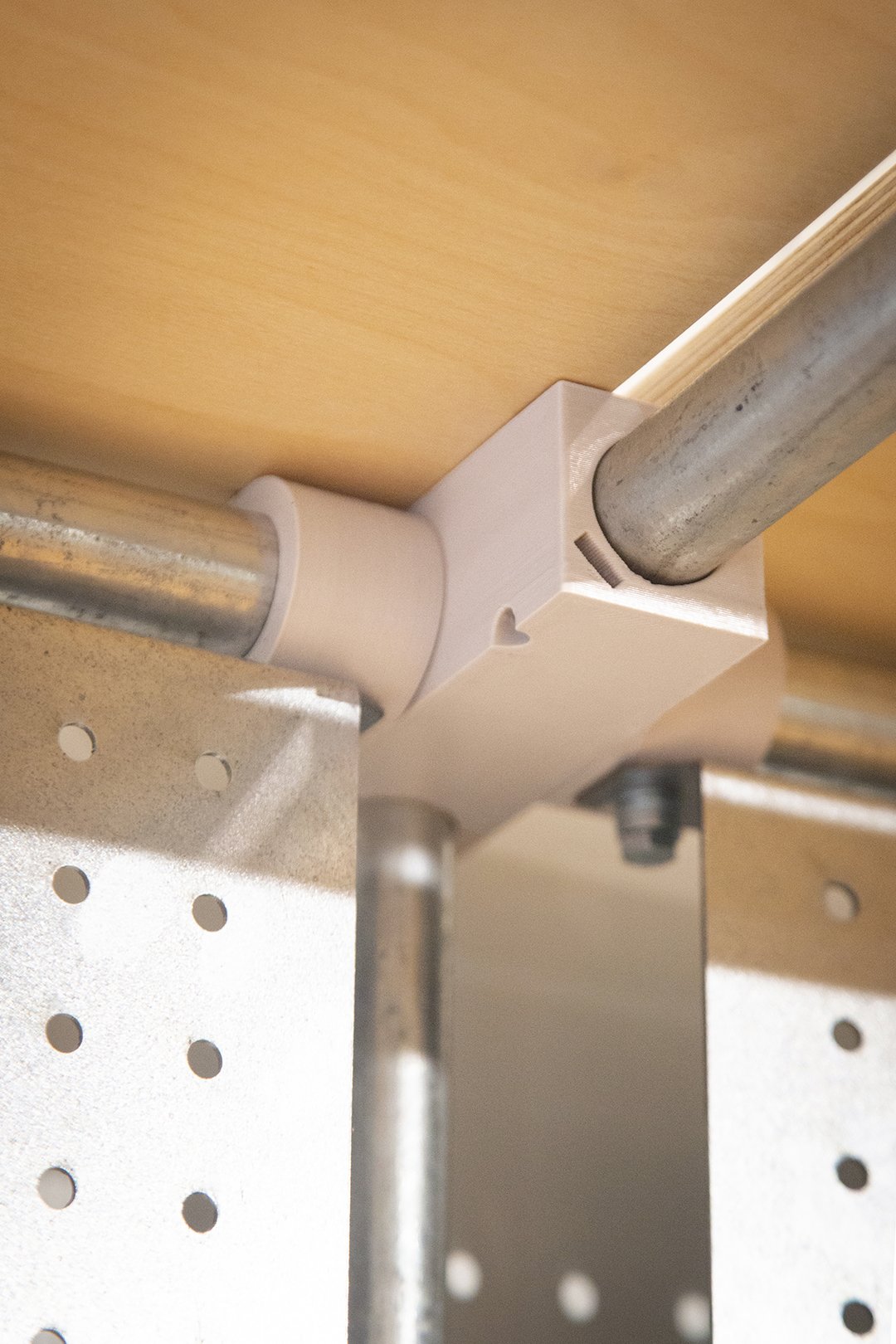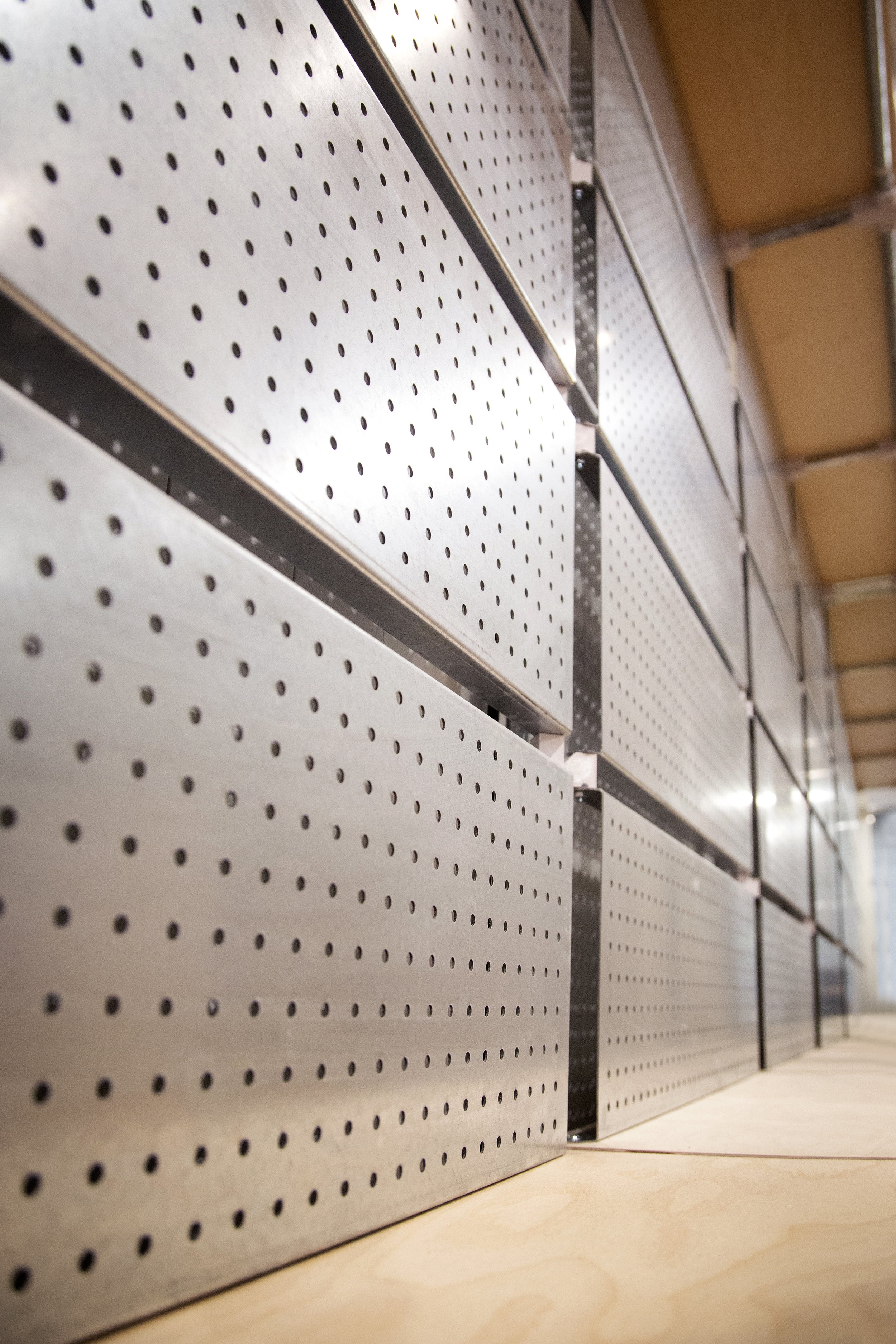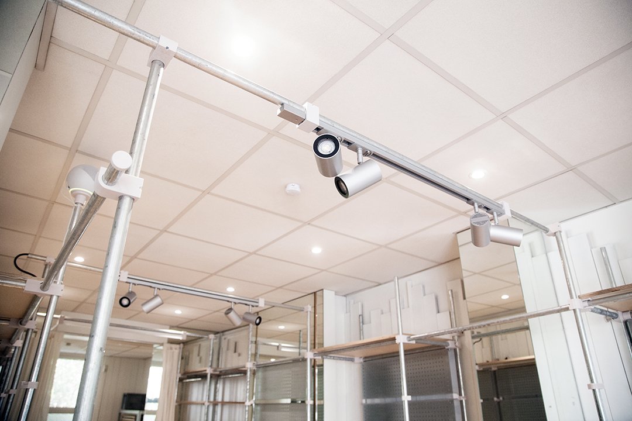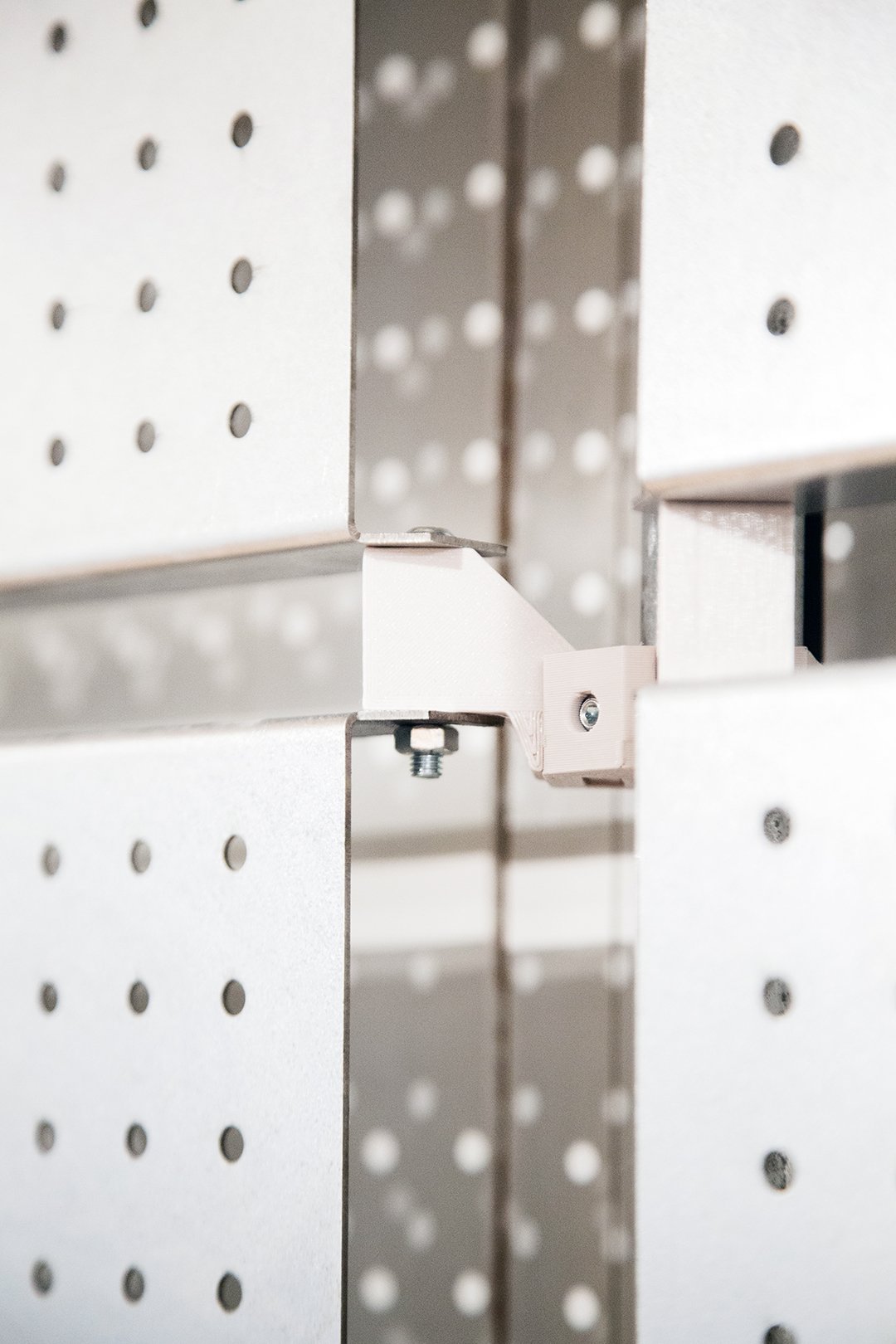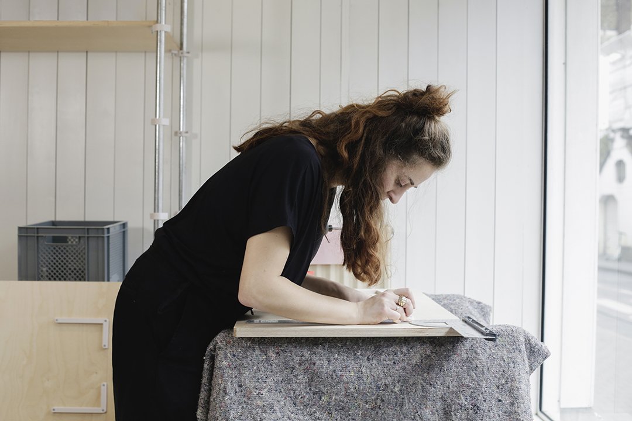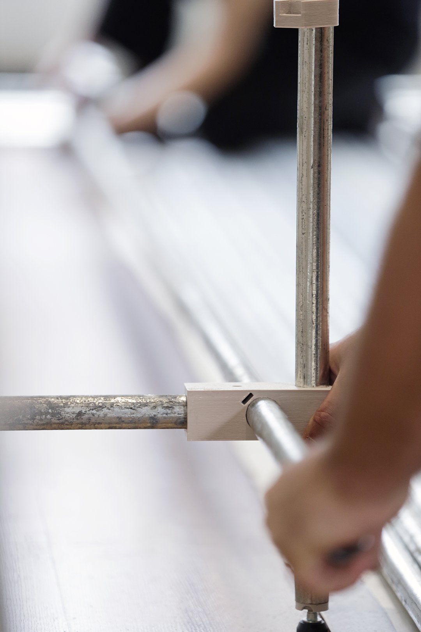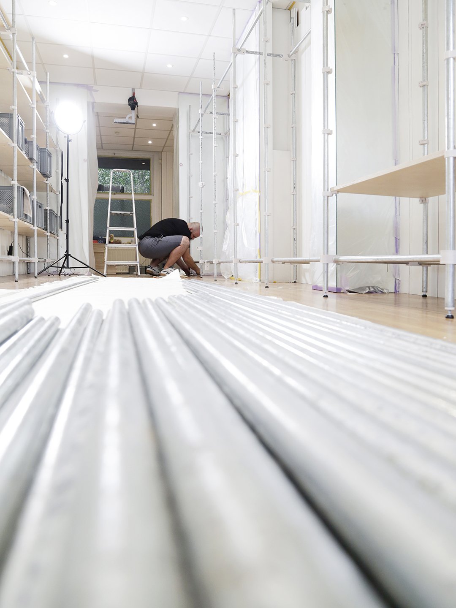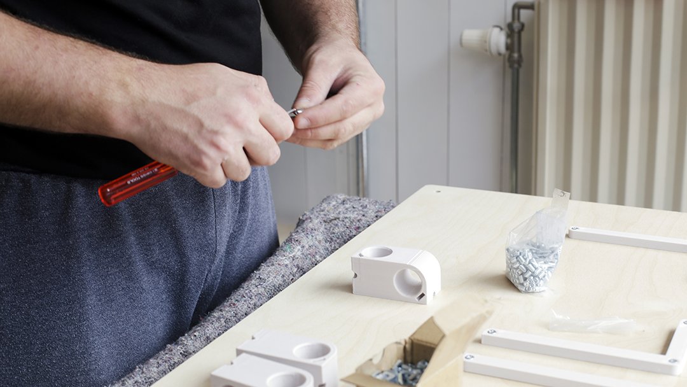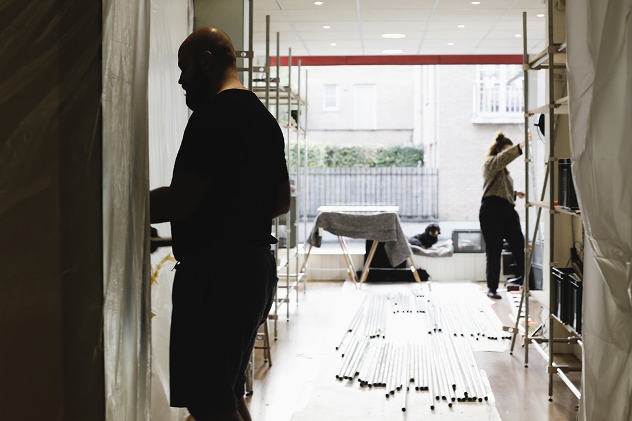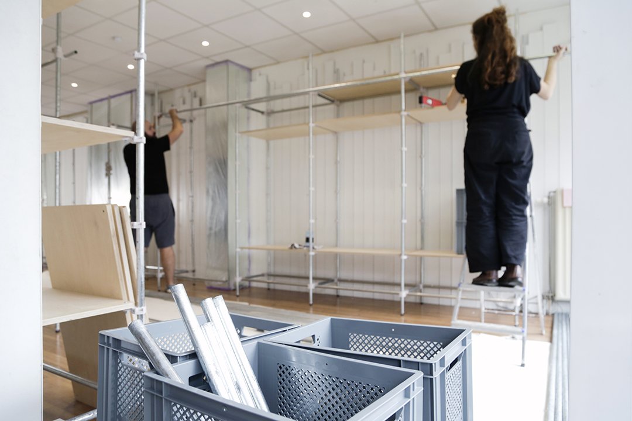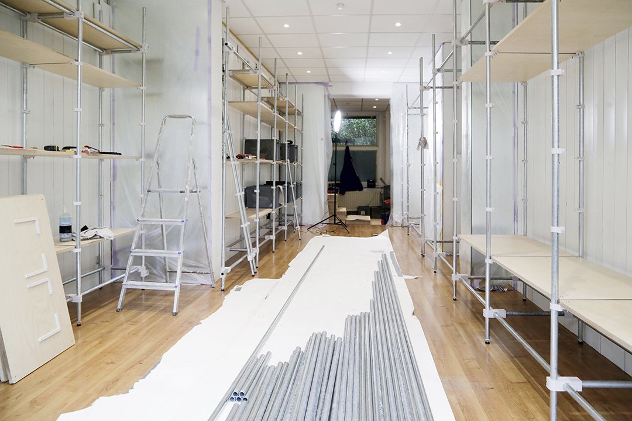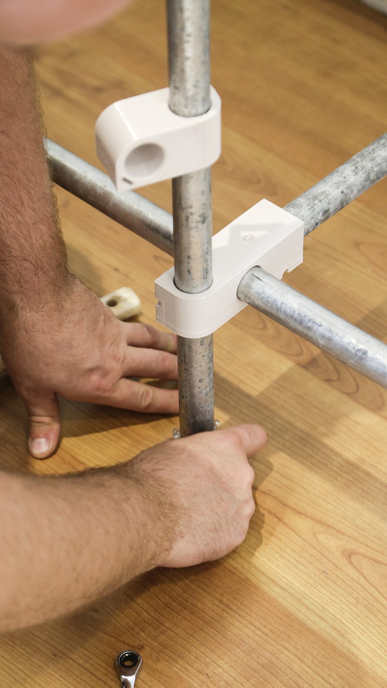Materiatek
A material library, that is elegant, that is efficient, that is modular and flexible, that offers a multitude possibilities, for the display of samples and materials, of mood boards and words. A material library that is raw and simple.
A material library, that is elegant, that is efficient, that is modular and flexible, that offers a multitude possibilities, for the display of samples and materials, of mood boards and words. A material library that is raw and simple, that can handle weight without bulking, that is industrial, such as the space it lives in. A material library, as a space where all samples rest, waiting to be viewed or be picked up, and explored, compared, combined.
Commissioned project for @ncbhamRayon belge
Rayon belge is a family business that specializes in providing smart / elegant display solutions for shops, homes, work and cultural spaces.
Rayon belge is a family business that specializes in providing smart / elegant display solutions for shops, homes, work and cultural spaces. Our focus is on combining functionality with aesthetics, offering high-quality shelving systems, to store, organise and display, enhancing the look and efficiency of all kind of spaces. Our journey began with a mission to design shelving systems that meet the specific needs of Belgian shop owners. We offer a comprehensive range of shelving systems that are of superior quality and designed to adapt to the evolving market needs. Innovation is at the core of our approach, allowing us to propose futuristic solutions that address the ever-changing demands of the industry. What sets rayon belge apart are two things. First, as a team of architects and designers, we offer more than just product. We bring scenography expertise and advice to the table, we install the products, and we take care of maintenance: a full set of services to make the list of worries of business owners shorter. Second is our innovative rental approach for our display systems. Recognising the dynamic nature of Belgian shop owners and their evolving challenges, we have chosen to offer renting as an option to buying the systems. This unique approach provides businesses with the opportunity to benefit from new display solutions without making a significant upfront investment. It offers flexibility and room for growth, which is particularly valuable for starting businesses that are still discovering their needs or those of their clients.
S.alu is our first shelving system, in raw aluminum, lightweight, completely recyclable and easily transportable on a trailer bike. It is designed to serve the needs of shops or cultural spaces, but could also be used for other kinds of spaces, such as a home or a workspace. S.alu is to be fixed on a wall or doubled, back-to-back, to free-stand. It comes in same depth and width but in four different heights, to best adapt to your space and user experience.
It is a modular and a flexible system, with a wide range of accessories that serve different and sometimes changing, display needs. As mentioned already, it is made in Belgium, available for sale and for rent.
When you buy, installation, display advice and maintenance are available, optional services.
When you rent, we come with our beautiful team of caring individuals, take care of the installation, maintenance, & display changes. And with every change of season, the team comes again, with a new set of accessories, for a new display, and goes with anything no longer needed, leaving you with no stock, no waste, and no stress.
Photography by Eline Willaert - Video by Joekhoury Studio.
Another sample in the wall - Firmax
We were commissioned by Firmax to design, produce, and install, an acoustic wall, separating the office from the showroom space, and serving as a sample library.
We were commissioned by Firmax to design, produce, and install, an acoustic wall, separating the office from the showroom space, and serving as a sample library.
We took as a reference the sizes of the kitchen cabinet doors to compose a grid, built with square steel tubes and u-channels, carefully and minimally assembled, with the u-channels inviting the different samples to rest in them.
Materials: square steel tubes and a u-channels, Archisonic acoustic panels made from the upcycling of single-used plastic bottles
Pics by the greatest Eline Willaert
The NeverEnding Story - L'Auberge Espagnole
A modular system for a flexible shop.
A shelf. A pegboard. A hanger.
Assemble. Dismantle. Re-mantle.
HUB-TOP-POP!
ONE SHOP FOR ALL.
Assemble. Dismantle. Re-mantle.
We were commissioned by hub.brussels to design, adapt and install, a system for a series of 12 pop-up stores, in different neighbourhoods in Brussels.
A modular system for a flexible shop.
And so we thought, defined the rules to the system, drew, developed and prototyped, to finally reach a first version, suitable for all:
A shelf. A pegboard. A hanger.
1 Structure. 3 Connectors with 5 add-on details. # Types of Merchants. 3 Display possibilities. In 1 Shop.
1 pop-up built. 11 more to go.
In POP-UP #1, structure is made with galvanised tubes, connectors and details printed with recycled PET, shelves are made of birch plywood, and pegboards out of laser cut and folded galvanised sheets.
For POP-UP #2, we left room for modifications. After all, we learn from POP-UP #, to then adjust, and improve.
In POP-UP 3 #, L'auberge Espagnol in Forest.
Pictures by Joe Khoury Studio and Luciana L. Schutz, video by Joe Khoury Studio
iMAL
In conversation with IMAL's Fablab team and the architect’s plans for the new space, we designed the furniture for Fablab present. All furniture is thought of within a system of pieces that are: easily assembled, thus dismantled and repairable, efficiently reproduced for possible future expansion, and as reusable as possible.
In conversation with IMAL's fablab team and the architect’s plans for the new space, we designed the furniture for fablab present. All furniture is thought of within a system of pieces that are: easily assembled, thus dismantled and repairable, efficiently reproduced for possible future expansion, and as reusable as possible.
What could be salvaged from past was salvaged: furniture from IMAL’s fablab and all wood surfaces from soon to be dead WTC. The structures are hand painted with a hammered finish. The blue boxes are borrowed from the Mabru Morning Market in Brussels in exchange for a deposit. They might never return there.
Our ingredients:
120m of 40x20x2mm steel rectangular tube.
312m of 60x30x2mm steel rectangular tube.
102m of 20x20x3mm steel corner.
24m of flat 60x5mm steel flat bar. Cut. Pierce. Paint. Add rivets. Assemble.
150sqm of agglomerated reused wood from WTC soon to be dead building. Cut. Structured. Placed.
208 blue plastic crates from the Mabru Morning Market. Paid for caution. Free renewal: Filled with materials and tools. Stored in furniture and on shelves.
97 eurostandard grey plastic crates. Recyclable. Filled with material and tools. Stored in furniture.
To their dishes:
3 counter stations: kitchen area, electronic area, chemistry area, caressing the windows
2 3D work station
1 2D work station
4 mobile working surfaces
1 triple shelving unit
4 double shelving units
High and low shelves with storing plastic crates, blue for the high, grey for the low. The shelves are off-cuts from the work surfaces
Off-cut boxes on wheels made with off-cuts of the wood used for the surfaced
Nice and clean pictures by Eline Willaert
Special thanks to iMal team for the co-construction.
Gregory, Guillaume, Stefan, Xavier, we love you <3
Dear WTC, goodbye and thank you :)
Bar Rodin + Duvel
On the first day there was Duvel. A gift to Bar Rodin they wanted to make.
When HIER began to design the benches and the bars— the courtyard was without straight floor, and it was dark over the night— HIER said: Let there be also light.
On the first day there was Duvel. A gift to Bar Rodin they wanted to make.
When HIER began to design the benches and the bars— the courtyard was without straight floor, and it was dark over the night— HIER said: Let there be also light.
Let there be an aisle of benches leading to the two symmetrical bars on the two sides of the entrance hall.
Let the benches be made out of lines, forcing the perspective into the Holy middle. And let those lines rest on stone. Or concrete.
Let the D’s of DUVEL be symmetrical too. With one mirroring the other.
Let them be embossed in the concrete.
Let the concrete be flexible, be smart, and adapt to the levelled floor.
And on the last day, there came people. They celebrated. And stained.
A mark of use.
Some pictures are from Eline Willaert
